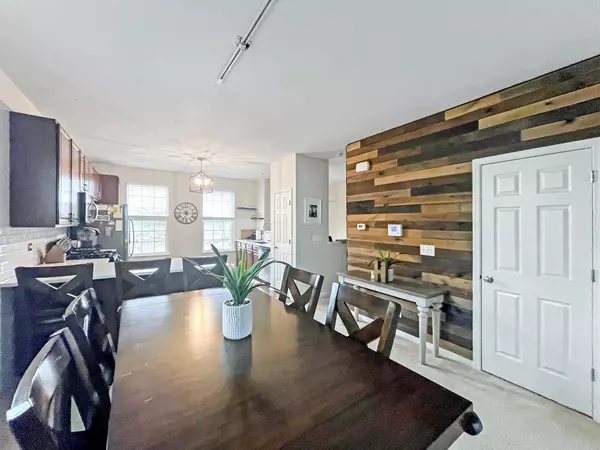$242,000
$234,900
3.0%For more information regarding the value of a property, please contact us for a free consultation.
491 Fayetteville AVE Gilberts, IL 60136
3 Beds
2.5 Baths
2,200 SqFt
Key Details
Sold Price $242,000
Property Type Townhouse
Sub Type Townhouse-2 Story
Listing Status Sold
Purchase Type For Sale
Square Footage 2,200 sqft
Price per Sqft $110
Subdivision Gilberts Town Center
MLS Listing ID 11049186
Sold Date 05/03/21
Bedrooms 3
Full Baths 2
Half Baths 1
HOA Fees $210/mo
Rental Info Yes
Year Built 2013
Annual Tax Amount $5,418
Tax Year 2019
Lot Dimensions COMMON
Property Description
Fabulous highly desired End Unit Chatham model features over 2200 sq feet and has been beautifully updated. Situated on a premium lot overlooking the nature space, this home features an open concept design and loaded with upgrades. The kitchen has been updated to offer beautiful quartz counters with waterfall accent on breakfast bar, stainless steel appliances, upgraded maple cabinets and beautiful hardwood floors along with pantry. the space opens into the DIning Space and flows into the Large Living Room. The Living Room features a gorgeous ship lap accent wall and access to the large Deck. Upstairs, you will find an upgraded Owners Suite with walk in closet, and private full bath. 2 additional spacious bedrooms, beautiful 2nd floor bath with custom updates along with the highly desired 2nd floor Laundry! The finished Lower English basement has been updated to feature bar area, rec space and a great place to hang out & Relax. The home also features a large 2 car garage with lots of storage. Located in the sought after Gilberts Town Center, this home is really the complete package! The community features on-site splash pad, 2 parks, several paths and common space. Mins to i90, Rt 20, Big Timber Train station and Randall Rd Shopping Corridor, the location can't be beat! Gilberts has so much to offer from annual events include festival, bonfires, movies in the park and more, making it a wonderful place to call Home!
Location
State IL
County Kane
Area Gilberts
Rooms
Basement Partial, English
Interior
Interior Features Vaulted/Cathedral Ceilings, Hardwood Floors, Second Floor Laundry, Built-in Features, Walk-In Closet(s)
Heating Natural Gas, Forced Air
Cooling Central Air
Equipment Ceiling Fan(s)
Fireplace N
Appliance Range, Microwave, Dishwasher, Refrigerator, Stainless Steel Appliance(s)
Laundry Gas Dryer Hookup, In Unit
Exterior
Exterior Feature Deck
Parking Features Attached
Garage Spaces 2.0
Amenities Available Park
Building
Lot Description Landscaped
Story 2
Sewer Public Sewer
Water Public
New Construction false
Schools
Elementary Schools Gilberts Elementary School
Middle Schools Dundee Middle School
High Schools Hampshire High School
School District 300 , 300, 300
Others
Ownership Condo
Special Listing Condition None
Pets Allowed Cats OK, Dogs OK
Read Less
Want to know what your home might be worth? Contact us for a FREE valuation!

Our team is ready to help you sell your home for the highest possible price ASAP

© 2024 Listings courtesy of MRED as distributed by MLS GRID. All Rights Reserved.
Bought with Dorota Bartosiak • Chicagoland Brokers Inc.






