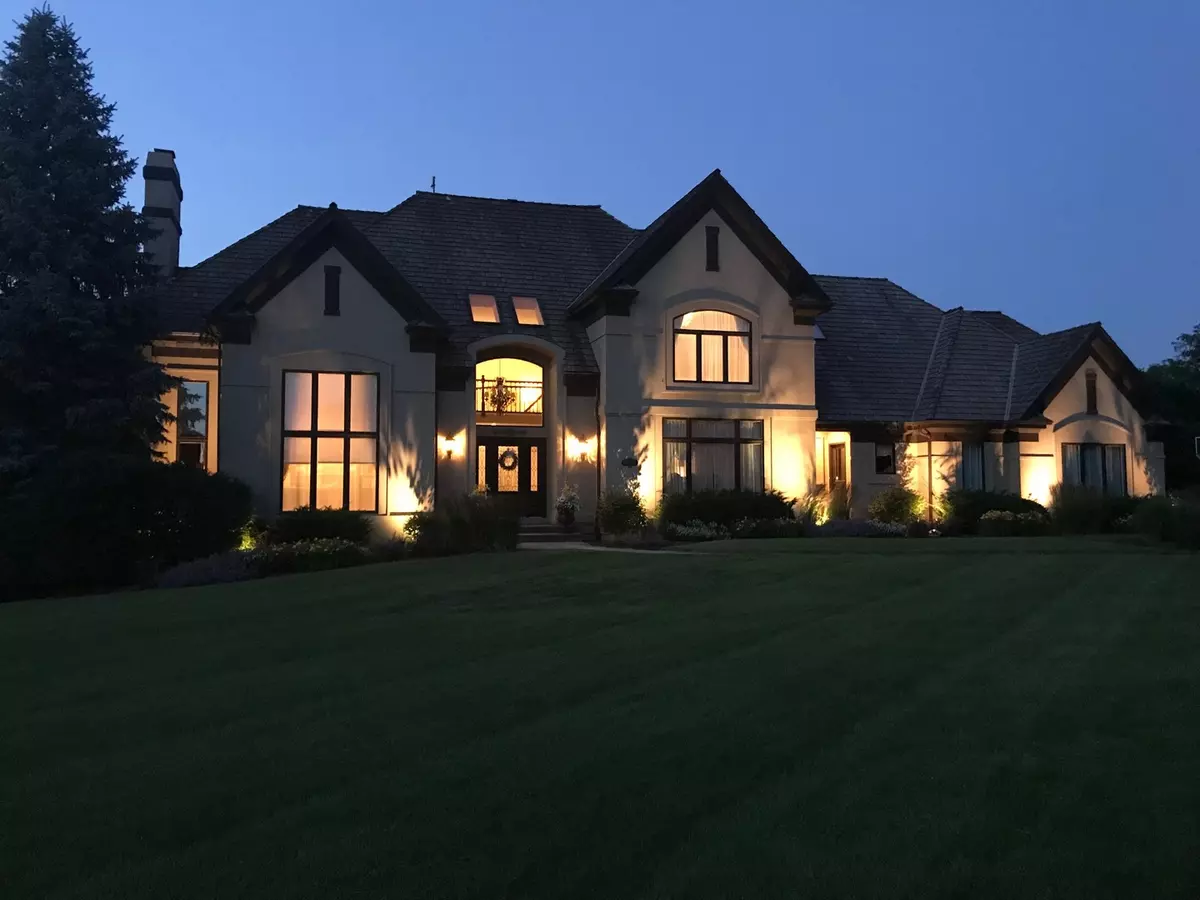$730,000
$749,000
2.5%For more information regarding the value of a property, please contact us for a free consultation.
7N185 Whispering TRL St. Charles, IL 60175
6 Beds
5.5 Baths
5,817 SqFt
Key Details
Sold Price $730,000
Property Type Single Family Home
Sub Type Detached Single
Listing Status Sold
Purchase Type For Sale
Square Footage 5,817 sqft
Price per Sqft $125
Subdivision Silver Glen Estates
MLS Listing ID 10487184
Sold Date 11/22/19
Bedrooms 6
Full Baths 5
Half Baths 1
HOA Fees $83/ann
Year Built 1999
Annual Tax Amount $15,925
Tax Year 2018
Lot Size 1.290 Acres
Lot Dimensions 172X298X193X315
Property Description
This exceptional estate offers grand proportions, timeless style, and secluded surroundings. Grand reception spaces blend harmoniously with intimate everyday living spaces while surrounded with breathtaking views of the sweeping grounds backed to private woods with a 40'x20' heated inground gunite pool with swim up decks and planters, hot tub with waterfall edge, gazebo with outdoor kitchen area, firepit, and large deck. The graciously scaled home provides timeless style and features throughout all three levels including; white (tuxedo) kitchen with Thermador and Subzero appliances, master bath with stand alone soaker tub, a separate shower room, and multiple linen closets, two home offices, five rooms upstairs each with private baths, upstairs laundry, mudroom with lockers, three car heated garage with epoxy floor, and tons of storage. The perfect oasis to entertain guests or relax and unwind. Welcome Home!
Location
State IL
County Kane
Area Campton Hills / St. Charles
Rooms
Basement Full, Walkout
Interior
Interior Features Vaulted/Cathedral Ceilings, Skylight(s), Hardwood Floors, Second Floor Laundry, Built-in Features, Walk-In Closet(s)
Heating Natural Gas
Cooling Central Air
Fireplaces Number 2
Fireplaces Type Gas Log, Gas Starter
Equipment Humidifier, Water-Softener Owned, Central Vacuum, TV-Cable, Security System, Sump Pump, Sprinkler-Lawn, Multiple Water Heaters
Fireplace Y
Appliance Double Oven, Microwave, High End Refrigerator, Freezer, Washer, Dryer, Disposal, Stainless Steel Appliance(s), Cooktop, Water Purifier Owned
Exterior
Exterior Feature Deck, Patio, Hot Tub, Brick Paver Patio, In Ground Pool, Fire Pit
Parking Features Attached
Garage Spaces 3.0
Community Features Pool, Street Lights, Street Paved
Roof Type Shake
Building
Lot Description Landscaped, Wooded, Mature Trees
Sewer Public Sewer
Water Community Well
New Construction false
Schools
Elementary Schools Corron Elementary School
Middle Schools Thompson Middle School
High Schools St Charles North High School
School District 303 , 303, 303
Others
HOA Fee Include None
Ownership Fee Simple w/ HO Assn.
Special Listing Condition None
Read Less
Want to know what your home might be worth? Contact us for a FREE valuation!

Our team is ready to help you sell your home for the highest possible price ASAP

© 2024 Listings courtesy of MRED as distributed by MLS GRID. All Rights Reserved.
Bought with Debi Clark • Baird & Warner Fox Valley - Geneva


