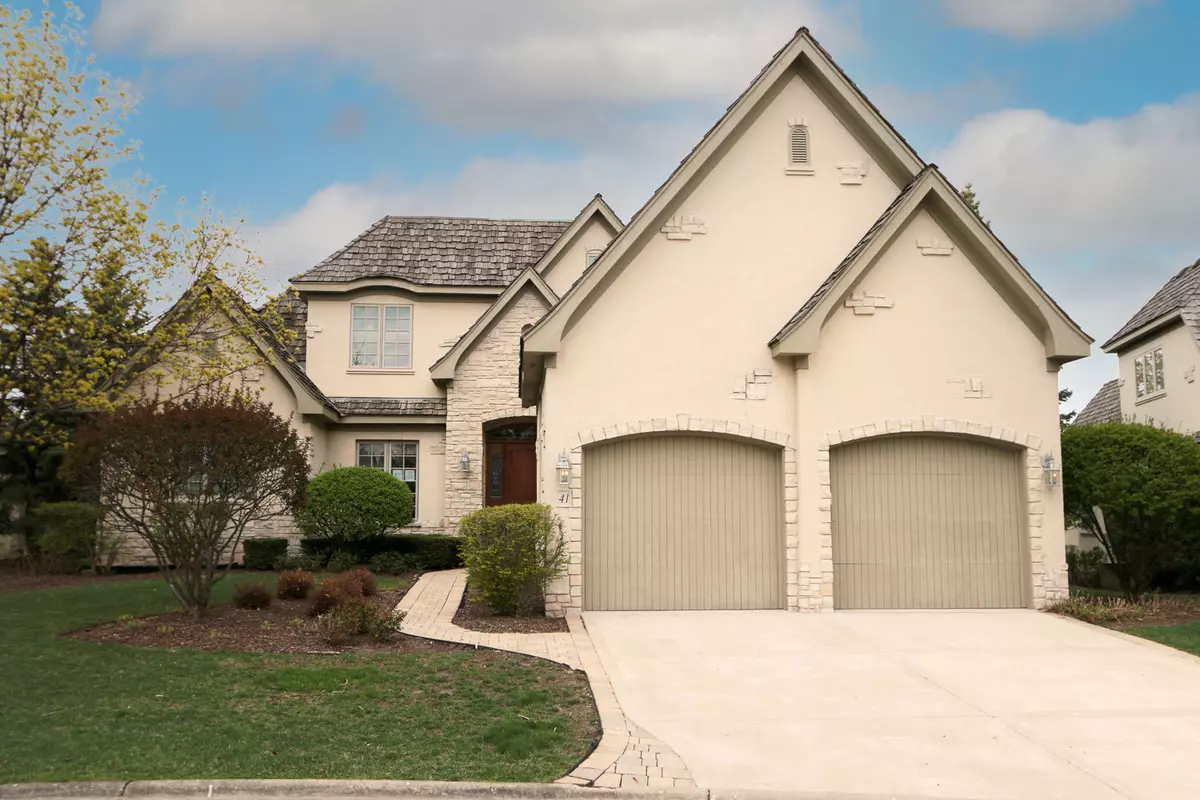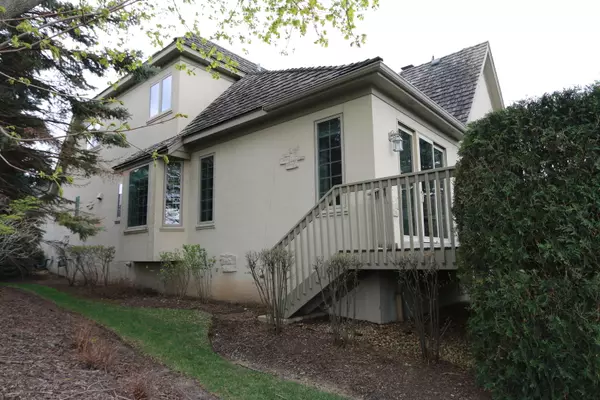$910,000
$965,000
5.7%For more information regarding the value of a property, please contact us for a free consultation.
41 Forest Gate CIR Oak Brook, IL 60523
4 Beds
3.5 Baths
3,500 SqFt
Key Details
Sold Price $910,000
Property Type Single Family Home
Sub Type Detached Single
Listing Status Sold
Purchase Type For Sale
Square Footage 3,500 sqft
Price per Sqft $260
Subdivision Forest Gate
MLS Listing ID 11057313
Sold Date 05/17/21
Bedrooms 4
Full Baths 3
Half Baths 1
HOA Fees $733/qua
Year Built 2003
Annual Tax Amount $13,327
Tax Year 2019
Lot Dimensions 48X54X55X83X23
Property Description
Paradise on point! This luxurious 4 bedroom , 3.5 bath is a dream home in a gated adult (55+) community. Plenty of natural lights flow throughout the home's open, airy layout. Enjoy some truly gracious living in this pristine adult community! The sleek and stylish kitchen will bring the inner chef in you, with its granite counters, stainless steel appliance and large pantry. Relax in the living room with vaulted ceilings and fire place. Huge master bath with jacuzzi tub and heated floors. Massive walk in closets. Rear deck with pond view. Walk to Oak Park District and Aquatic Center. The home is a masterpiece of design and craftsmanship. Be the proud owner! Don't miss out, come see this home today! Sold as is.
Location
State IL
County Du Page
Area Oak Brook
Rooms
Basement Full
Interior
Interior Features Vaulted/Cathedral Ceilings, Skylight(s), Hardwood Floors, Heated Floors, First Floor Bedroom, First Floor Full Bath, Built-in Features, Walk-In Closet(s), Ceiling - 10 Foot, Open Floorplan, Granite Counters
Heating Natural Gas, Forced Air
Cooling Central Air
Fireplaces Number 1
Fireplace Y
Appliance Double Oven, Range, Microwave, Dishwasher, High End Refrigerator, Washer, Dryer, Disposal, Range Hood
Exterior
Exterior Feature Deck
Parking Features Attached
Garage Spaces 2.0
Community Features Lake, Gated, Street Lights, Street Paved
Building
Sewer Public Sewer
Water Lake Michigan, Public
New Construction false
Schools
Elementary Schools Brook Forest Elementary School
Middle Schools Butler Junior High School
High Schools Hinsdale Central High School
School District 53 , 53, 86
Others
HOA Fee Include Other
Ownership Fee Simple w/ HO Assn.
Special Listing Condition REO/Lender Owned
Read Less
Want to know what your home might be worth? Contact us for a FREE valuation!

Our team is ready to help you sell your home for the highest possible price ASAP

© 2024 Listings courtesy of MRED as distributed by MLS GRID. All Rights Reserved.
Bought with Margaret Costello • @properties






