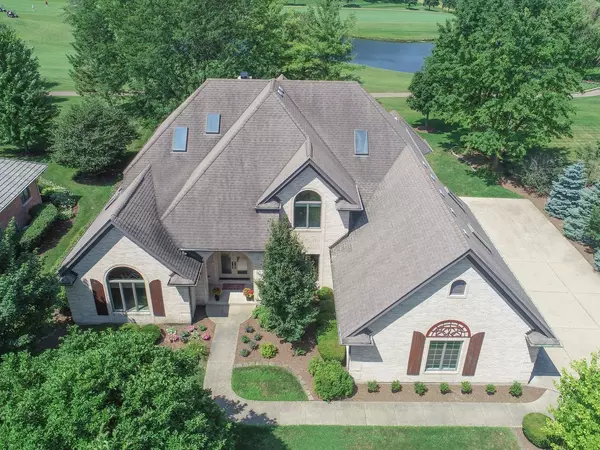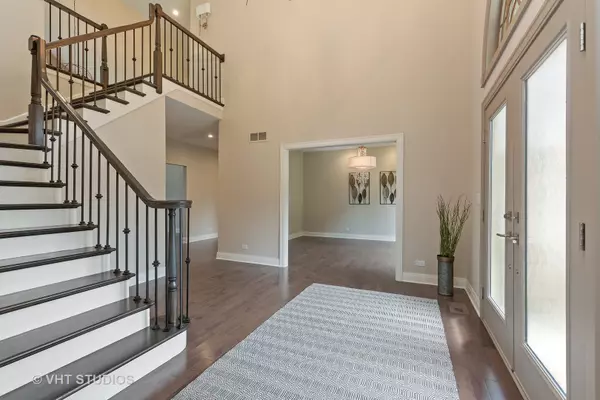$670,000
$749,000
10.5%For more information regarding the value of a property, please contact us for a free consultation.
4104 Royal Fox DR St. Charles, IL 60174
4 Beds
3.5 Baths
4,000 SqFt
Key Details
Sold Price $670,000
Property Type Single Family Home
Sub Type Detached Single
Listing Status Sold
Purchase Type For Sale
Square Footage 4,000 sqft
Price per Sqft $167
Subdivision Royal Fox
MLS Listing ID 10461767
Sold Date 01/31/20
Style Traditional
Bedrooms 4
Full Baths 3
Half Baths 1
HOA Fees $20/ann
Annual Tax Amount $16,420
Tax Year 2018
Lot Size 0.504 Acres
Lot Dimensions 150X190
Property Description
This gorgeous FIRST FLOOR master home in the prestigious Royal Fox has captivating golf course views and is entirely new inside with $350k in improvements over the last few years. The kitchen has new cabinets, countertops, and appliances, and a hidden walk-in pantry. Gather around the floor to ceiling fireplace in the family room or in the octagon-shaped eating area with floor to ceiling windows. Other features include a first-floor master suite, custom shades, window treatments, light fixtures and closets, decorative iron spindles, and new carpet, wood flooring, tile, hardware, doors and trim. You'll have basement access from the garage and this home backs to water. Improved shower doors, shutters, insulation and landscaping. Recent maintenance includes tuck-pointing, roof repair, drywall, duct cleaning, and basement waterproofing. Nearby Royal Fox Country Club offers amenities that include the club pool, and fitness and dining facilities.
Location
State IL
County Kane
Area Campton Hills / St. Charles
Rooms
Basement Full
Interior
Interior Features Vaulted/Cathedral Ceilings, Skylight(s), Hardwood Floors, First Floor Bedroom, First Floor Laundry, First Floor Full Bath
Heating Natural Gas
Cooling Central Air
Fireplaces Number 2
Fireplaces Type Gas Log
Equipment Ceiling Fan(s), Fan-Whole House, Sprinkler-Lawn
Fireplace Y
Appliance Range, Microwave, Dishwasher, Refrigerator
Exterior
Exterior Feature Deck, Storms/Screens
Parking Features Attached
Garage Spaces 3.0
Community Features Sidewalks, Street Lights, Street Paved
Roof Type Asphalt
Building
Lot Description Golf Course Lot
Sewer Public Sewer
Water Public
New Construction false
Schools
Elementary Schools Norton Creek Elementary School
Middle Schools Wredling Middle School
High Schools St Charles East High School
School District 303 , 303, 303
Others
HOA Fee Include Other
Ownership Fee Simple
Special Listing Condition None
Read Less
Want to know what your home might be worth? Contact us for a FREE valuation!

Our team is ready to help you sell your home for the highest possible price ASAP

© 2024 Listings courtesy of MRED as distributed by MLS GRID. All Rights Reserved.
Bought with Lynn Purcell • Baird & Warner Fox Valley - Geneva






