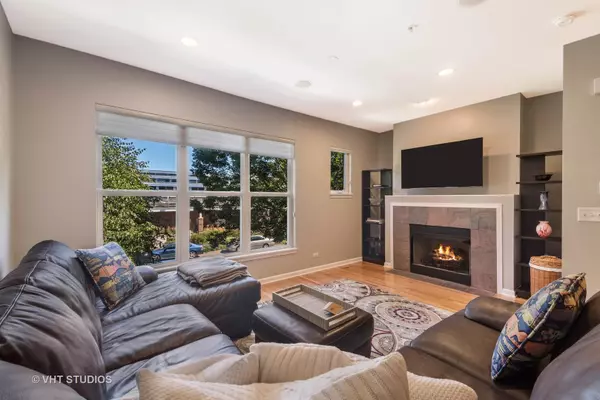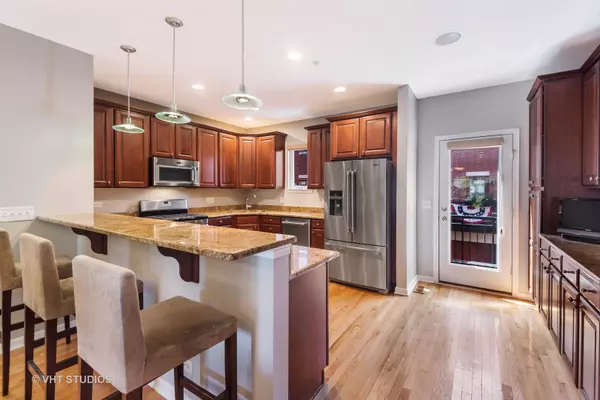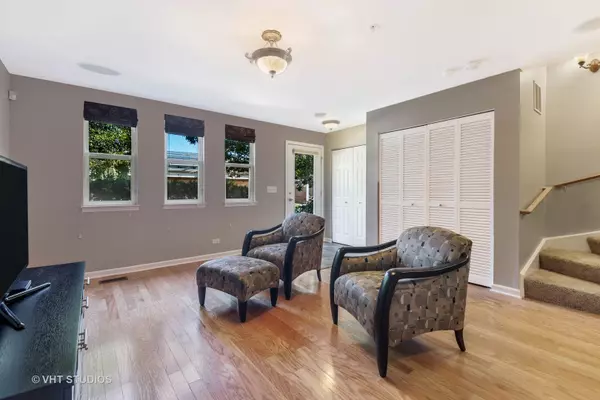$478,000
$499,000
4.2%For more information regarding the value of a property, please contact us for a free consultation.
524 Keeney ST Evanston, IL 60202
3 Beds
2.5 Baths
2,205 SqFt
Key Details
Sold Price $478,000
Property Type Townhouse
Sub Type T3-Townhouse 3+ Stories
Listing Status Sold
Purchase Type For Sale
Square Footage 2,205 sqft
Price per Sqft $216
Subdivision Courts Of Evanston
MLS Listing ID 10473952
Sold Date 09/20/19
Bedrooms 3
Full Baths 2
Half Baths 1
HOA Fees $275/mo
Year Built 2004
Annual Tax Amount $9,117
Tax Year 2017
Property Description
Highly-upgraded, rarely available row house on tranquil, tree-lined Keeney St. in desirable Courts of Evanston. First floor with tiled entry way, media room, 1/2 bath, and attached 2-car garage. Sun-filled second floor boasts large kitchen with new (2016) SS appliances, great cabinet space with pantry, breakfast bar, granite, balcony perfect for grilling. Kitchen opens to large dining room made for entertaining and living room with a wall of windows, fireplace. 3 bedrooms on the third floor, including master suite with a wall of windows, custom closets, and bathroom with jetted tub, separate shower with dual shower heads and glass surround, double vanity, radiant heat floor. Fourth floor atrium fills upper levels with natural light and opens to rooftop deck. New (2018) AC, furnace, and HW heater. Hunter Douglas window treatments, hardwood floors throughout, front load washer/dryer. Steps to coffee, restaurants, Evanston's lakefront beaches and parks, and El and Metra stops.
Location
State IL
County Cook
Area Evanston
Rooms
Basement None
Interior
Interior Features Skylight(s), Hardwood Floors, Heated Floors, Laundry Hook-Up in Unit
Heating Natural Gas, Forced Air
Cooling Central Air
Fireplaces Number 1
Fireplace Y
Appliance Range, Microwave, Dishwasher, Refrigerator, Freezer, Washer, Dryer, Disposal, Stainless Steel Appliance(s)
Exterior
Parking Features Attached
Garage Spaces 2.0
Building
Story 4
Sewer Public Sewer
Water Lake Michigan
New Construction false
Schools
School District 65 , 65, 202
Others
HOA Fee Include Water,Insurance,Exterior Maintenance,Lawn Care,Scavenger
Ownership Fee Simple w/ HO Assn.
Special Listing Condition None
Pets Allowed Cats OK, Dogs OK
Read Less
Want to know what your home might be worth? Contact us for a FREE valuation!

Our team is ready to help you sell your home for the highest possible price ASAP

© 2024 Listings courtesy of MRED as distributed by MLS GRID. All Rights Reserved.
Bought with Ginger Cavalier • @properties






