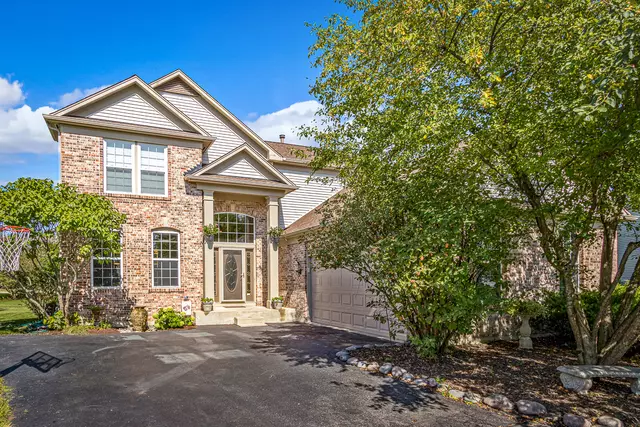$300,000
$304,900
1.6%For more information regarding the value of a property, please contact us for a free consultation.
16 Gillingham CT Algonquin, IL 60102
4 Beds
3 Baths
2,329 SqFt
Key Details
Sold Price $300,000
Property Type Single Family Home
Sub Type Detached Single
Listing Status Sold
Purchase Type For Sale
Square Footage 2,329 sqft
Price per Sqft $128
Subdivision Manchester Lakes Estates
MLS Listing ID 10473321
Sold Date 04/22/20
Bedrooms 4
Full Baths 2
Half Baths 2
HOA Fees $58/qua
Year Built 1999
Annual Tax Amount $8,558
Tax Year 2018
Lot Size 10,454 Sqft
Lot Dimensions 10615
Property Description
HUNTLEY SCHOOLS - Well maintained 4 bedroom home with a finished basement on a Premium Lot, backing to walking path and mature trees! Offers NEW Engineered Hardwood Flooring, Newer Carpet and Fresh Paint, Kitchen w/ 42" Maple Cabinets, Black Appliances, Built-In Desk, New Sink & Light Fixtures, Family Room w/ Wood Burning Fireplace with Gas Start, Formal Dining Room w/ Bay Window, Vaulted Master w/ Walk-in Closet and Private Bath, Finished Basement with Rec Room, Wet Bar, Powder Room & Finished Storage Room! HVAC System replaced in 2018, Some newer Windows and a 2 Car Side Load Garage, Plus, you'll love the neighborhood with beautiful ponds & nature areas! PRICED TO SELL!
Location
State IL
County Mc Henry
Area Algonquin
Rooms
Basement Full
Interior
Interior Features Vaulted/Cathedral Ceilings, Bar-Wet, Hardwood Floors
Heating Natural Gas, Forced Air
Cooling Central Air
Fireplaces Number 1
Fireplaces Type Wood Burning, Gas Starter
Equipment Humidifier, Water-Softener Owned, CO Detectors, Ceiling Fan(s), Sump Pump
Fireplace Y
Appliance Range, Microwave, Dishwasher, Refrigerator, Washer, Dryer, Disposal, Water Purifier, Water Softener Owned
Exterior
Exterior Feature Brick Paver Patio
Parking Features Attached
Garage Spaces 2.0
Community Features Park, Lake, Curbs, Sidewalks, Street Lights, Street Paved
Roof Type Asphalt
Building
Lot Description Cul-De-Sac
Sewer Public Sewer
Water Public
New Construction false
Schools
Middle Schools Heineman Middle School
High Schools Huntley High School
School District 158 , 158, 158
Others
HOA Fee Include Other
Ownership Fee Simple w/ HO Assn.
Special Listing Condition None
Read Less
Want to know what your home might be worth? Contact us for a FREE valuation!

Our team is ready to help you sell your home for the highest possible price ASAP

© 2025 Listings courtesy of MRED as distributed by MLS GRID. All Rights Reserved.
Bought with Shannon Hannemann • Century 21 Circle





