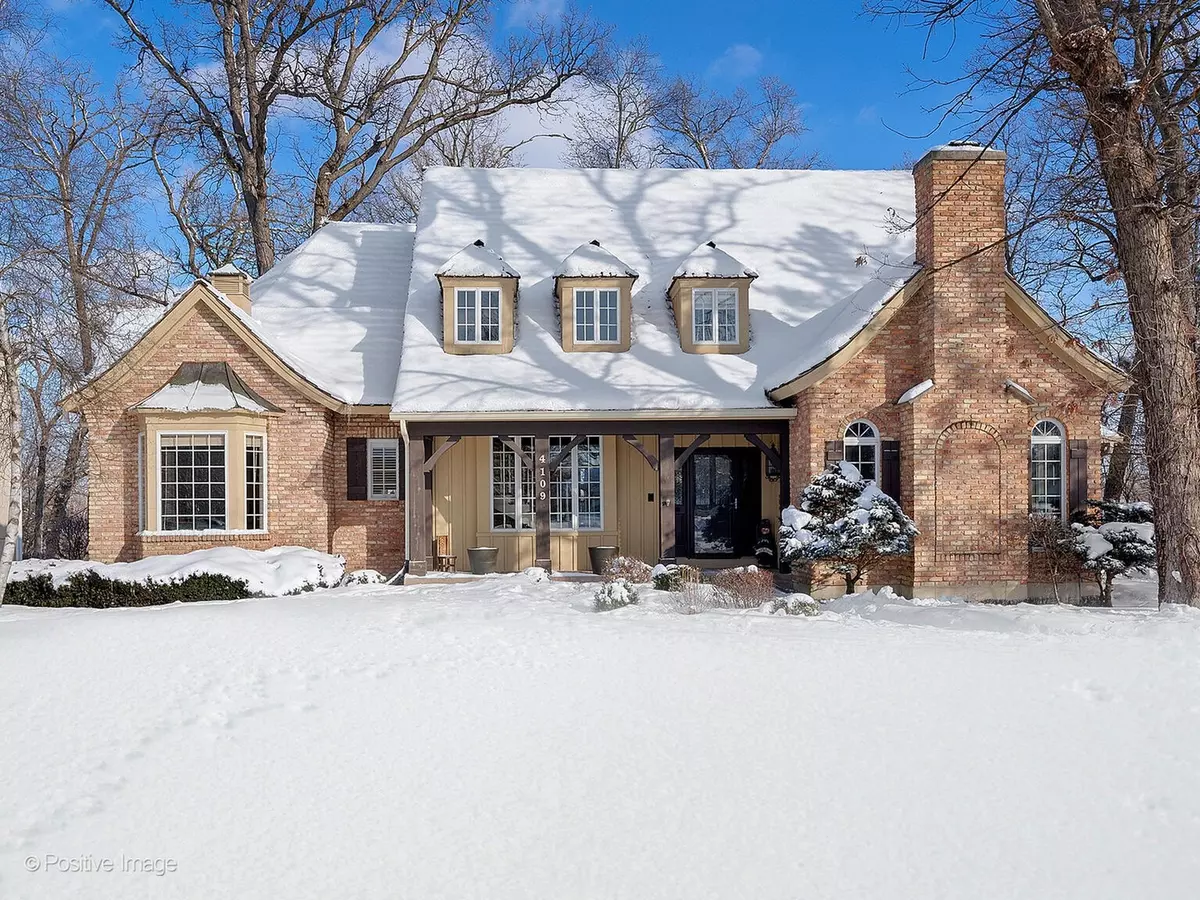$677,000
$674,900
0.3%For more information regarding the value of a property, please contact us for a free consultation.
4109 Royal Troon CT St. Charles, IL 60174
5 Beds
4 Baths
4,949 SqFt
Key Details
Sold Price $677,000
Property Type Single Family Home
Sub Type Detached Single
Listing Status Sold
Purchase Type For Sale
Square Footage 4,949 sqft
Price per Sqft $136
Subdivision Royal Fox
MLS Listing ID 11002993
Sold Date 04/30/21
Bedrooms 5
Full Baths 3
Half Baths 2
HOA Fees $20/ann
Year Built 1990
Annual Tax Amount $17,452
Tax Year 2019
Lot Size 0.415 Acres
Lot Dimensions 100X181X172X112
Property Description
HELLO GORGEOUS! This custom house perfectly blends understated elegance with the warmth & coziness that make it a HOME. Step inside and be "WOWED" by the grand, curved staircase, extensive mill work & hardwood floors. An enormous chef's kitchen boasts oversize island, stainless appliances & quartz counters. Imagine sipping coffee in the sunny, vaulted eating area with Southern exposure & tons of windows. The show stopping formal dining room stuns with coffered ceiling, fireplace & "wall of windows". Quartz-topped, dual butler pantries bridge the kitchen & dining room. No stuffy, unused formal living room here. Entertain any size party in the stunning great room with custom fireplace, flanked by floor to ceiling windows & offering serene nature views. The QUIET, 1st floor office features extensive mill work & built-in shelving...providing a productive work-from-home space. Flexible sun room provides a private retreat with nature or opens to great room expanding your entertaining space. Peaceful, primary suite boasts large walk-in-closet, additional built-in storage & updated bath with dual, granite-topped vanities, separate shower & Jacuzzi tub. 3 Oversize bedrooms all have plenty of room for desks for remote learning. Full, finished basement adds over 2000 sq. ft. of additional living space...fun for the whole family...rec room, wet bar, built-ins, family room, bathroom, bonus room (guest bedroom, exercise, home school area) Tons of storage throughout the home. Enjoy the changing seasons from the covered front porch and "party size" back patio. Idyllic, private setting with mature trees and no back neighbors. Quiet cul-de-sac with little traffic...you may even hear a horse whinny from the neighboring Dunham Hunt Club. More than a home, it's a lifestyle. This is a Royal Fox golf and social club community, and memberships (and the 1st tee) can be found just a block away! Minutes to downtown St. Charles' Arcada Theater, Blue Goose Grocery Store, Breweries, Restaurants, & shopping. Sports enthusiasts enjoy easy access to biking & running on the Riverwalk. Live in one of St. Charles' most prestigious neighborhoods with highly acclaimed schools. This is a ONE-OF-A-KIND, "MUST SEE" HOME!
Location
State IL
County Kane
Area Campton Hills / St. Charles
Rooms
Basement Full, English
Interior
Interior Features Vaulted/Cathedral Ceilings, Bar-Wet, Hardwood Floors, First Floor Laundry, Built-in Features, Walk-In Closet(s), Coffered Ceiling(s), Some Carpeting, Special Millwork, Some Window Treatmnt, Granite Counters
Heating Natural Gas, Forced Air
Cooling Central Air, Zoned
Fireplaces Number 2
Fireplaces Type Wood Burning, Gas Starter
Equipment Water-Softener Owned, Central Vacuum, TV-Cable, Security System, Intercom, Ceiling Fan(s), Sump Pump
Fireplace Y
Appliance Double Oven, Microwave, Dishwasher, Refrigerator, Disposal
Laundry Gas Dryer Hookup
Exterior
Exterior Feature Patio, Porch, Storms/Screens
Parking Features Attached
Garage Spaces 2.0
Community Features Clubhouse, Pool, Curbs, Sidewalks, Street Lights, Street Paved
Roof Type Shake
Building
Lot Description Cul-De-Sac, Landscaped, Wooded, Mature Trees, Backs to Open Grnd
Sewer Public Sewer
Water Public
New Construction false
Schools
Elementary Schools Norton Creek Elementary School
Middle Schools Wredling Middle School
High Schools St. Charles East High School
School District 303 , 303, 303
Others
HOA Fee Include Other
Ownership Fee Simple
Special Listing Condition None
Read Less
Want to know what your home might be worth? Contact us for a FREE valuation!

Our team is ready to help you sell your home for the highest possible price ASAP

© 2024 Listings courtesy of MRED as distributed by MLS GRID. All Rights Reserved.
Bought with Meg Whitted • Baird & Warner Fox Valley - Geneva






