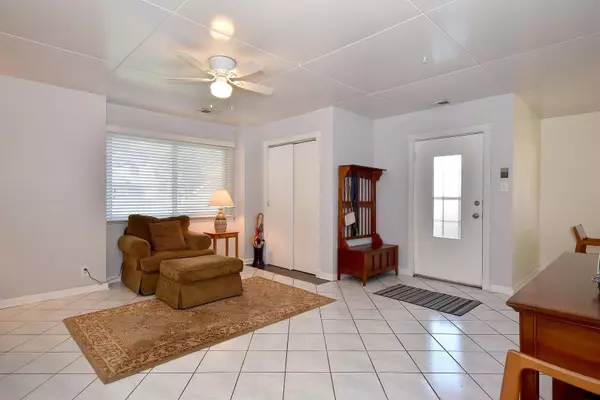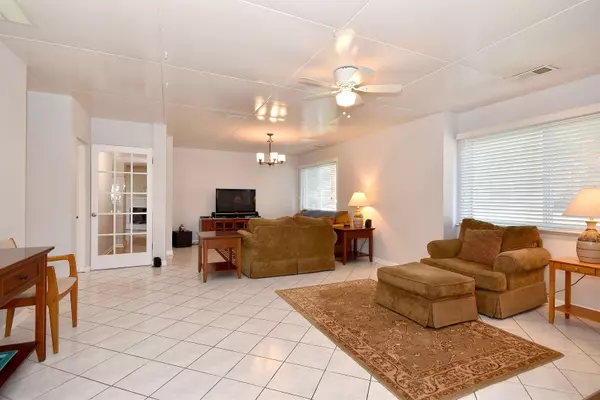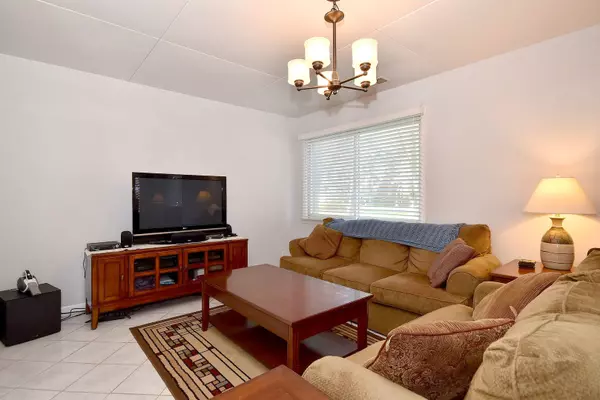$310,000
$319,900
3.1%For more information regarding the value of a property, please contact us for a free consultation.
16W639 Crest AVE Bensenville, IL 60106
4 Beds
2 Baths
2,093 SqFt
Key Details
Sold Price $310,000
Property Type Single Family Home
Sub Type Detached Single
Listing Status Sold
Purchase Type For Sale
Square Footage 2,093 sqft
Price per Sqft $148
Subdivision White Pines
MLS Listing ID 10998848
Sold Date 05/04/21
Bedrooms 4
Full Baths 2
Year Built 1950
Annual Tax Amount $6,222
Tax Year 2019
Lot Size 0.460 Acres
Lot Dimensions 100X200
Property Description
Large spacious updated 4 bedroom, 2 bath home with open floor plan in "White Pines" subdivision on almost half an acre lot. Enormous living room with a good-sized coat closet. Kitchen has lots of cabinets and pantry, breakfast island and large eating area. Master bedroom with extra deep closet and new master bath with marble, see-through oversized shower door and double sink. Both bathrooms have linen closets. All bedroom sizes are large. Family room with fireplace and sliding glass doors leading to huge yard. Enjoy outdoor living on your patio. Dual zoned heating and air. Huge shed 12x12x10. Bonus storage shed/workshop behind garage. 200 amp electrical service to house and garage wired for 220 amp. Excellent location with easy access to expressways, close to schools, golf course and parks!
Location
State IL
County Du Page
Area Bensenville
Rooms
Basement None
Interior
Interior Features Hardwood Floors, First Floor Bedroom, First Floor Laundry, First Floor Full Bath, Open Floorplan
Heating Natural Gas, Forced Air
Cooling Central Air
Fireplaces Number 2
Fireplace Y
Appliance Range, Dishwasher, Refrigerator, Washer, Dryer
Exterior
Parking Features Detached
Garage Spaces 1.0
Community Features Park, Street Paved
Building
Sewer Public Sewer
Water Lake Michigan
New Construction false
Schools
Elementary Schools W A Johnson Elementary School
Middle Schools Blackhawk Middle School
High Schools Fenton High School
School District 2 , 2, 100
Others
HOA Fee Include None
Ownership Fee Simple
Special Listing Condition None
Read Less
Want to know what your home might be worth? Contact us for a FREE valuation!

Our team is ready to help you sell your home for the highest possible price ASAP

© 2025 Listings courtesy of MRED as distributed by MLS GRID. All Rights Reserved.
Bought with Oleg Komarnytskyy • Century 21 Elm, Realtors





