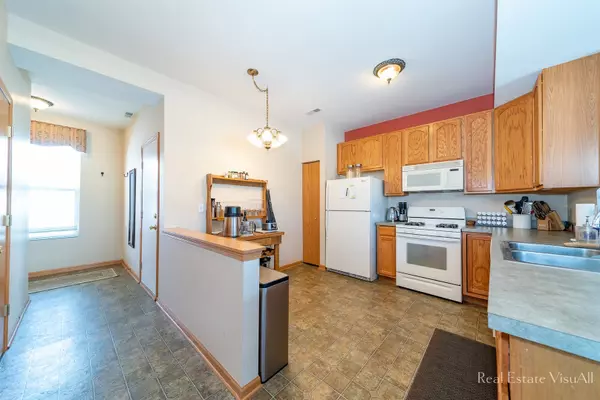$164,000
$159,850
2.6%For more information regarding the value of a property, please contact us for a free consultation.
2063 LIMESTONE LN #0 Carpentersville, IL 60110
2 Beds
1.5 Baths
1,088 SqFt
Key Details
Sold Price $164,000
Property Type Townhouse
Sub Type Townhouse-2 Story
Listing Status Sold
Purchase Type For Sale
Square Footage 1,088 sqft
Price per Sqft $150
Subdivision Silverstone Lake
MLS Listing ID 11005651
Sold Date 05/03/21
Bedrooms 2
Full Baths 1
Half Baths 1
HOA Fees $115/mo
Rental Info Yes
Year Built 2003
Annual Tax Amount $3,855
Tax Year 2019
Lot Dimensions COMMON
Property Description
* FHA APPROVAL IS INTHE PROCESS OF BEING RENEWED * NEUTRAL and SPACIOUS UPGRADED END UNIT awaits you * 9 FOOT CEILINGS on the First Floor * OPEN STYLE EAT IN KITCHEN with Oak Cabinets, ALL APPLIANCES and a SNACK BAR * MASTER BEDROOM boasts a FULL WALL CLOSET and GENEROUS 2nd BEDROOM - plus a LOFT * UPDATED BATH has NEW easy care Fiberglass Surround and New Flooring * CONVENIENT 2ND FLOOR LAUNDRY * CUSTOM SLIDER in the GREAT ROOM with Blinds in the Glass and a TRANSOM WINDOW * OPEN VIEW off the PATIO and YARD * NEUTRAL CARPET, CEILING FANS with remotes, NEWER DISHWASHER and WATER HEATER * Enjoy the PARKS, WALKING PATHS and BASEBALL FIELDS - plus the GAZEBO by the LAKE * CONVENIENT to the TOLL WAY and SHOPPING * CUSTOM STORAGE SPACE in the garage * EXTRA PARKING in LOT ACROSS THE STREET * Both Tenants work from home - please allow minimum 2 hour notice * FLOOR PLAN and COVID RIDER are on the MLS * Realtors - please see Broker Remarks *
Location
State IL
County Kane
Area Carpentersville
Rooms
Basement None
Interior
Interior Features Second Floor Laundry, Laundry Hook-Up in Unit, Storage, Ceilings - 9 Foot
Heating Natural Gas, Forced Air
Cooling Central Air
Equipment TV-Cable, CO Detectors, Ceiling Fan(s)
Fireplace N
Appliance Range, Microwave, Dishwasher, Refrigerator, Washer, Dryer, Disposal
Laundry Gas Dryer Hookup, In Unit, Laundry Closet
Exterior
Exterior Feature Patio, Porch, Storms/Screens, End Unit, Cable Access
Parking Features Attached
Garage Spaces 1.0
Amenities Available Bike Room/Bike Trails, Park, Ceiling Fan, Patio
Roof Type Asphalt
Building
Lot Description Common Grounds, Landscaped, Park Adjacent
Story 2
Sewer Public Sewer
Water Public
New Construction false
Schools
Elementary Schools Meadowdale Elementary School
Middle Schools Carpentersville Middle School
High Schools Dundee-Crown High School
School District 300 , 300, 300
Others
HOA Fee Include Insurance,Exterior Maintenance,Lawn Care,Scavenger,Snow Removal,Lake Rights
Ownership Condo
Special Listing Condition None
Pets Allowed Cats OK, Dogs OK
Read Less
Want to know what your home might be worth? Contact us for a FREE valuation!

Our team is ready to help you sell your home for the highest possible price ASAP

© 2024 Listings courtesy of MRED as distributed by MLS GRID. All Rights Reserved.
Bought with Steve Rollins • Berkshire Hathaway HomeServices Chicago






