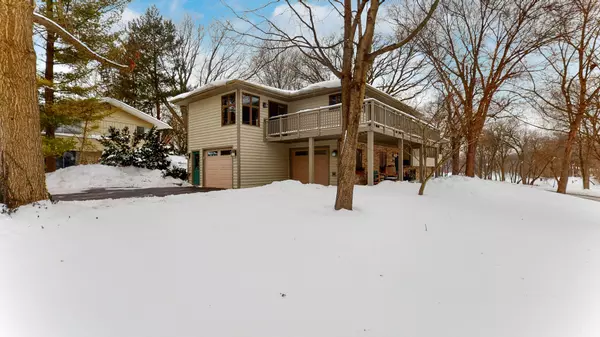$550,000
$575,000
4.3%For more information regarding the value of a property, please contact us for a free consultation.
1037 Edgewater DR Naperville, IL 60540
3 Beds
2.5 Baths
2,721 SqFt
Key Details
Sold Price $550,000
Property Type Single Family Home
Sub Type Detached Single
Listing Status Sold
Purchase Type For Sale
Square Footage 2,721 sqft
Price per Sqft $202
Subdivision Moser Highlands
MLS Listing ID 10998136
Sold Date 03/30/21
Bedrooms 3
Full Baths 2
Half Baths 1
Year Built 1961
Annual Tax Amount $9,370
Tax Year 2019
Lot Size 0.260 Acres
Lot Dimensions 148X90X90X71
Property Description
Welcome to Elegant Living! This Unique Gorgeous Mid-Century Modern Home has everything you are looking for, and so much more! Enjoy your morning coffee on the front porch overlooking the Dazzling Riverfront View in this Highly Desirable Downtown Community. Entry level opens to a bright foyer and access to the oversized 2 car garage, Study / Den is the perfect at home office or E-learning space, and powder room. Upstairs you'll find the Living area with gleaming hardwood floors, it's airy and open space has plenty of natural light. Dining Room and Updated Kitchen features SS appliances and granite countertops. The main floors open format gives a breathtaking panoramic view of the River showcased with several windows. Patio door in kitchen gives access to the back wraparound deck completed with maintenance free composite decking (on both decks). Second level features 2 spacious bedrooms completed with hardwood floors and sliding door accessing the front wraparound deck overlooking the River view, large full bath equipped with double bowl vanity and whirlpool tub. Master bedroom features large walk-in closet and French Doors accessing the front deck featuring that Gorgeous River view! This spa-like Master bath completed with double bowl vanity, oversize stand in shower with drench head and body sprays, and bidet. Make your way to the remodeled (2020) and open lower level with a cozy fireplace, new vinyl flooring and wainscoting. Seconds away to bike path and Riverwalk, Downtown Naperville, shops/restaurants, Edward Hospital, Train Station and feeds into highly acclaimed Naperville 203 Schools. (Furnace 2010, AC 2019, HWH 2003, Roof 2010) Welcome Home!
Location
State IL
County Du Page
Area Naperville
Rooms
Basement Full
Interior
Interior Features Hardwood Floors, Some Carpeting, Drapes/Blinds
Heating Natural Gas, Forced Air
Cooling Central Air
Fireplaces Number 1
Fireplaces Type Gas Log
Fireplace Y
Appliance Range, Microwave, Dishwasher, Refrigerator, Washer, Dryer, Disposal
Laundry In Unit, Sink
Exterior
Parking Features Attached
Garage Spaces 2.0
Community Features Park, Curbs, Sidewalks, Street Lights, Street Paved
Roof Type Asphalt
Building
Lot Description Corner Lot, River Front
Sewer Public Sewer, Sewer-Storm
Water Lake Michigan, Public
New Construction false
Schools
Elementary Schools Elmwood Elementary School
Middle Schools Lincoln Junior High School
High Schools Naperville Central High School
School District 203 , 203, 203
Others
HOA Fee Include None
Ownership Fee Simple
Special Listing Condition None
Read Less
Want to know what your home might be worth? Contact us for a FREE valuation!

Our team is ready to help you sell your home for the highest possible price ASAP

© 2024 Listings courtesy of MRED as distributed by MLS GRID. All Rights Reserved.
Bought with John McHatton • @properties






