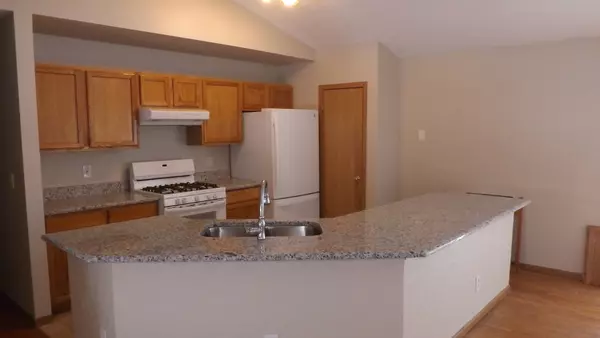$164,000
$164,900
0.5%For more information regarding the value of a property, please contact us for a free consultation.
412 SE Lamplighter Loop Poplar Grove, IL 61065
4 Beds
2 Baths
2,538 SqFt
Key Details
Sold Price $164,000
Property Type Single Family Home
Sub Type Detached Single
Listing Status Sold
Purchase Type For Sale
Square Footage 2,538 sqft
Price per Sqft $64
Subdivision Candlewick Lake
MLS Listing ID 10985673
Sold Date 03/19/21
Style Bi-Level
Bedrooms 4
Full Baths 2
HOA Fees $101/ann
Year Built 2001
Annual Tax Amount $3,167
Tax Year 2019
Lot Dimensions 150X80
Property Description
Welcome To Candlewick Lake! Large Bi-Level Home With Wide Open Floor Plan. Fully Applianced Kitchen With Newer Stove, Refrigerator. Brand New Dishwasher, Sink & Faucet, Plus Beautiful New Granite Countertops. The Large Deck Overlooks Large Private Back Yard. Three Bedrooms & Full Bath(new vanity) Up, 4th Bedroom/Office, And Full Bath(new vanity & mirror), Plus A Finished Family Room & Rec Room In The Lower Level, Kinetico Softener Stays. Attached Garage. All The Amenities Of This Gated Community Include Parks, Lake/Beach, Golf Course, Swimming Pool, And Community/Rec Center. Home Warranty Inc. Warranty Included(Up To $500).
Location
State IL
County Boone
Area Poplar Grove
Rooms
Basement Full
Interior
Interior Features Vaulted/Cathedral Ceilings, Hardwood Floors, First Floor Bedroom, First Floor Full Bath, Open Floorplan, Some Carpeting, Some Window Treatmnt, Some Wood Floors, Dining Combo, Granite Counters
Heating Natural Gas, Forced Air
Cooling Central Air
Fireplace N
Exterior
Exterior Feature Deck
Parking Features Attached
Garage Spaces 2.0
Community Features Clubhouse, Pool, Lake, Dock, Street Paved
Roof Type Asphalt
Building
Sewer Public Sewer
Water Shared Well
New Construction false
Schools
Elementary Schools Manchester Elementary School
Middle Schools North Boone Middle School
High Schools North Boone High School
School District 200 , 200, 200
Others
HOA Fee Include Clubhouse,Exercise Facilities,Pool,Scavenger,Lake Rights,Other
Ownership Fee Simple
Special Listing Condition Home Warranty
Read Less
Want to know what your home might be worth? Contact us for a FREE valuation!

Our team is ready to help you sell your home for the highest possible price ASAP

© 2024 Listings courtesy of MRED as distributed by MLS GRID. All Rights Reserved.
Bought with Daniella Sanchez • Baird & Warner






