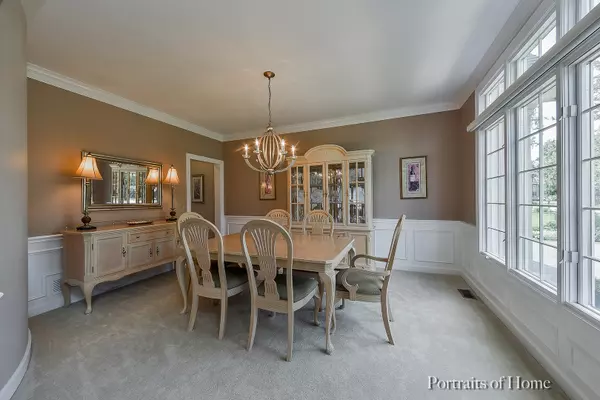$585,000
$599,800
2.5%For more information regarding the value of a property, please contact us for a free consultation.
4111 Royal Troon CT St. Charles, IL 60174
4 Beds
5 Baths
4,161 SqFt
Key Details
Sold Price $585,000
Property Type Single Family Home
Sub Type Detached Single
Listing Status Sold
Purchase Type For Sale
Square Footage 4,161 sqft
Price per Sqft $140
Subdivision Royal Fox
MLS Listing ID 10425875
Sold Date 08/30/19
Style Georgian
Bedrooms 4
Full Baths 5
HOA Fees $20/ann
Year Built 1996
Annual Tax Amount $16,434
Tax Year 2018
Lot Size 0.445 Acres
Lot Dimensions 101 X 192 X 100 X 182
Property Description
Situated on amazing Royal Fox wooded culdesac lot! Impeccable 4-5BR, 5BA w/2 masonry fireplaces & finished WALK-OUT basement offers 5700+ Sq ft of finished living & entertaining space! Dramatic 2 story foyer w/dbl staircase welcomes to Living rm & Dining rm w/archways! Family rm w/stone FP & wall of windows frame gorgeous views of towering oaks & vast perfectly manicured private backyard! Kitchen w/bayed eating area 42" cabs, granite, Fisher Paykel & KitchenAid Stainless appls: dble convec ovens & NEW 6 burner cktp w/exterior access to deck & yard~Private Office or 5th BR w/built ins & full main level BA! Expansive Master Suite & Sitting Rm w/volume ceilings adjoins 2019 completely remodeled & fabulous Luxury Bath! BR 2 has volume clg, private BA & wic~BR 3 w/vaulted clg & BR 4 share hall BA~Walk Out Basmt features Rec rm, 2nd fireplace, Game Rm, Wet Bar, Guest BR & 5th Full BA & exterior access to huge brick paver patio w/gas outdoor fire pit, water feature & serene views!
Location
State IL
County Kane
Area Campton Hills / St. Charles
Rooms
Basement Walkout
Interior
Interior Features Vaulted/Cathedral Ceilings, Bar-Wet, Hardwood Floors, First Floor Bedroom, First Floor Laundry, First Floor Full Bath
Heating Natural Gas, Forced Air, Zoned
Cooling Central Air
Fireplaces Number 2
Fireplaces Type Wood Burning, Gas Log, Gas Starter
Equipment Humidifier, TV-Cable, Fire Sprinklers, CO Detectors, Ceiling Fan(s), Sump Pump, Sprinkler-Lawn
Fireplace Y
Appliance Double Oven, Dishwasher, Refrigerator, Washer, Dryer, Disposal, Stainless Steel Appliance(s), Cooktop, Built-In Oven
Exterior
Exterior Feature Deck, Patio, Brick Paver Patio, Storms/Screens, Fire Pit
Parking Features Attached
Garage Spaces 3.0
Community Features Horse-Riding Trails, Sidewalks, Street Lights, Street Paved
Roof Type Asphalt
Building
Lot Description Cul-De-Sac, Landscaped, Wooded, Mature Trees
Sewer Public Sewer
Water Public
New Construction false
Schools
Elementary Schools Norton Creek Elementary School
Middle Schools Wredling Middle School
High Schools St Charles East High School
School District 303 , 303, 303
Others
HOA Fee Include Other
Ownership Fee Simple w/ HO Assn.
Special Listing Condition None
Read Less
Want to know what your home might be worth? Contact us for a FREE valuation!

Our team is ready to help you sell your home for the highest possible price ASAP

© 2024 Listings courtesy of MRED as distributed by MLS GRID. All Rights Reserved.
Bought with Stefanie Ridolfo • Keller Williams Success Realty






