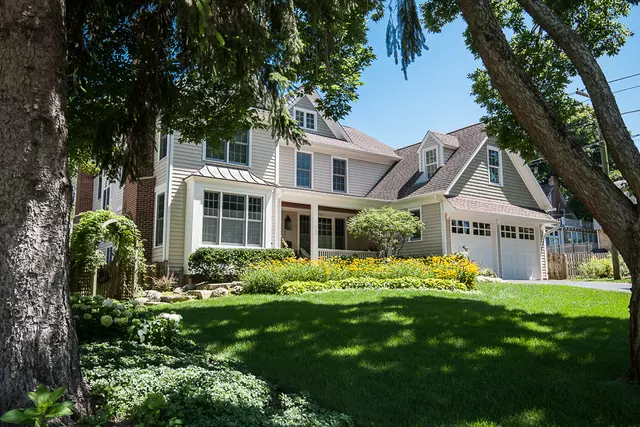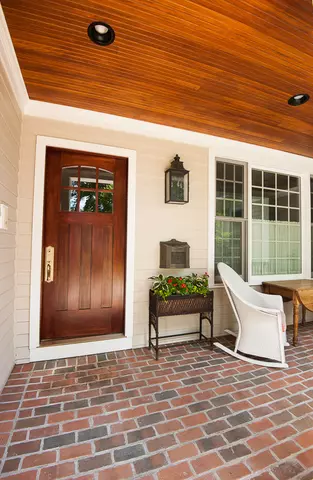$900,000
$910,000
1.1%For more information regarding the value of a property, please contact us for a free consultation.
428 Windsor TER Libertyville, IL 60048
4 Beds
5.5 Baths
4,394 SqFt
Key Details
Sold Price $900,000
Property Type Single Family Home
Sub Type Detached Single
Listing Status Sold
Purchase Type For Sale
Square Footage 4,394 sqft
Price per Sqft $204
Subdivision Copeland Manor
MLS Listing ID 10428220
Sold Date 05/07/20
Style Traditional
Bedrooms 4
Full Baths 5
Half Baths 1
Year Built 2004
Annual Tax Amount $23,157
Tax Year 2017
Lot Size 8,707 Sqft
Lot Dimensions 67 X 127 X 69 X 127
Property Description
Nothing left to chance in this quality-built classic beauty! Impeccably maintained and loved by original owners. Highest finishes and components from the WI-made mahogany front door to the custom lighting fixtures...this home has it all. Features include exquisite molding and wainscoting, hardwood floors, plantation shutters in many rooms, Rohl fixtures, top SS appliances, including a brand-new Jenn-Air cooktop/oven, dual zoned heat and AC. Sumptuous MBR has built-in bookcases and media center and huge his/her walk-in closets off amazing bath and large balcony overlooking backyard. Lower level media room w/multiple TVs, kitchen, wine cellar, exercise room, steam shower...wow! Huge storage w/built-in cabinets. The yards are eden-like w/carefully chosen plantings, patios and fireplace! A lovely 3-season porch with sliders from kitchen and FR offering great flow.
Location
State IL
County Lake
Area Green Oaks / Libertyville
Rooms
Basement Full
Interior
Interior Features Skylight(s), Bar-Wet, Hardwood Floors, Heated Floors, Second Floor Laundry
Heating Natural Gas, Forced Air
Cooling Central Air, Zoned
Fireplaces Number 2
Fireplaces Type Gas Log
Fireplace Y
Appliance Microwave, Dishwasher, High End Refrigerator, Disposal, Indoor Grill, Stainless Steel Appliance(s), Cooktop, Built-In Oven
Exterior
Exterior Feature Balcony, Patio, Porch, Storms/Screens, Outdoor Grill, Fire Pit
Parking Features Attached
Garage Spaces 3.0
Community Features Pool, Lake, Curbs, Sidewalks, Street Lights, Street Paved
Roof Type Asphalt
Building
Lot Description Fenced Yard, Landscaped, Wooded
Sewer Public Sewer, Sewer-Storm
Water Lake Michigan, Public
New Construction false
Schools
Elementary Schools Copeland Manor Elementary School
Middle Schools Highland Middle School
High Schools Libertyville High School
School District 70 , 70, 128
Others
HOA Fee Include None
Ownership Fee Simple
Special Listing Condition List Broker Must Accompany
Read Less
Want to know what your home might be worth? Contact us for a FREE valuation!

Our team is ready to help you sell your home for the highest possible price ASAP

© 2024 Listings courtesy of MRED as distributed by MLS GRID. All Rights Reserved.
Bought with Carolyn Diesi • Baird & Warner






