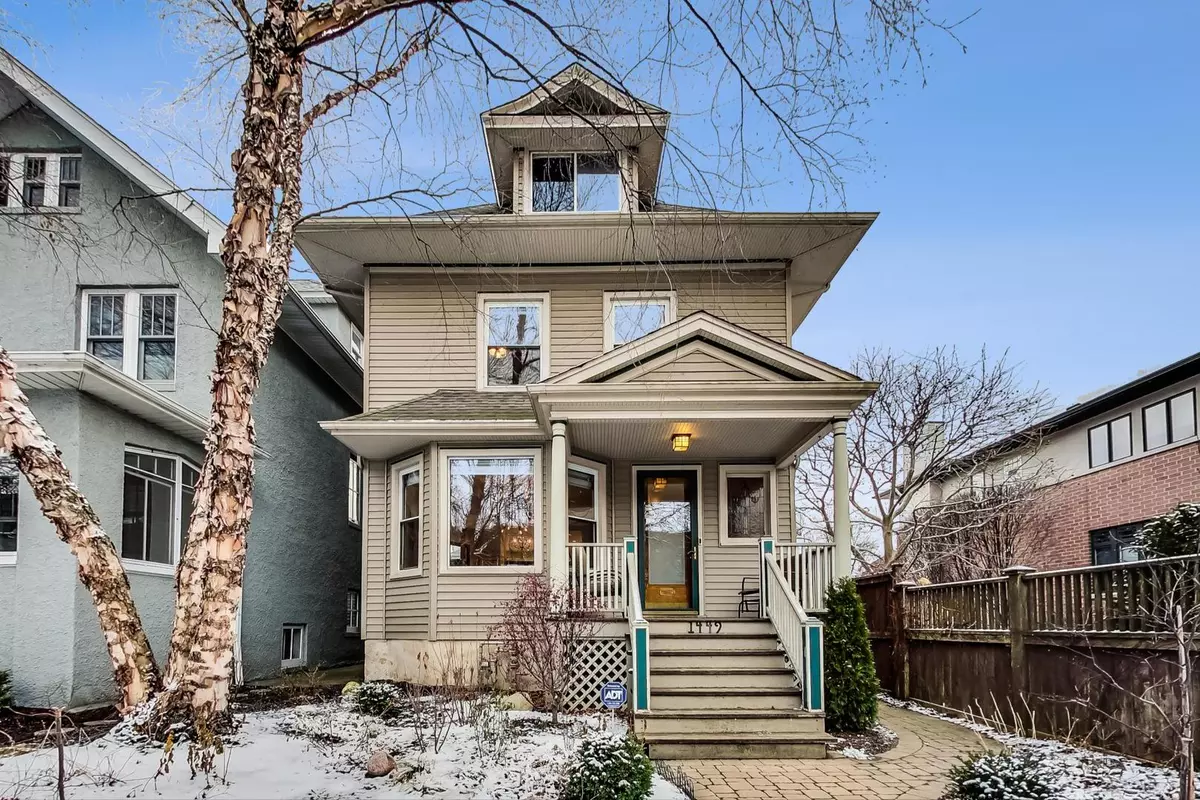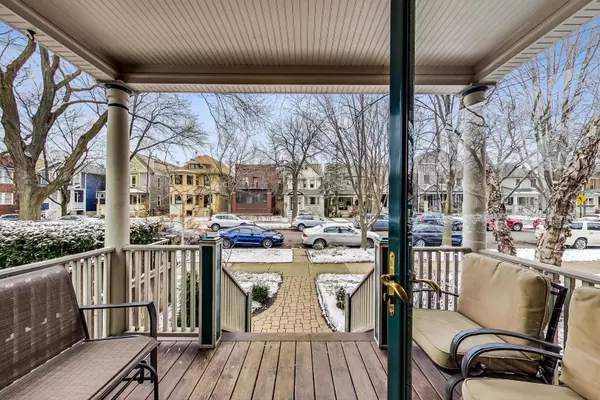$999,000
$999,000
For more information regarding the value of a property, please contact us for a free consultation.
1449 W CULLOM AVE Chicago, IL 60613
3 Beds
2.5 Baths
2,904 SqFt
Key Details
Sold Price $999,000
Property Type Single Family Home
Sub Type Detached Single
Listing Status Sold
Purchase Type For Sale
Square Footage 2,904 sqft
Price per Sqft $344
Subdivision Graceland West
MLS Listing ID 10971626
Sold Date 03/05/21
Style American 4-Sq.
Bedrooms 3
Full Baths 2
Half Baths 1
Year Built 1908
Annual Tax Amount $12,839
Tax Year 2019
Lot Dimensions 30 X 125
Property Description
This captivating, gut renovated, American Four Square 3 bed/2.1 bath home with 2-car GARAGE & ROOF DECK is situated on a wide 30'x125' lot, marries quality craftsmanship, vintage details, & modern luxury with addition in 2016, & is blissfully located in the Ravenswood School District. The covered front porch offers ample seating for outdoor neighborly chats. Enter the foyer with a craftsman style stained glass window that flows into the sizeable living room with a BAY WINDOW overlooking the street. Another timeless archway opens into the impeccable dining room with another light-filled bay window, perfect for entertaining. No detail was spared in the extra-large kitchen with one-of-a-kind finishes: a steam convection oven built-in to the stainless-steel double oven range, a custom copper apron sink, garbage disposals at both sinks, custom designed cabinetry and an artful wood feature at one end of the waterfall kitchen island featuring custom textured granite, along with one of a kind shelving, a reclaimed wood beam, imported custom stone flooring and a walk-in pantry. From the kitchen, a wall-to-wall 5-panel bi-fold glass door system with custom built-in Mecho shades connects the indoors with the outdoors, offering an expansive space - perfect for entertaining on the 17' x 8' surround-sound wired deck flowing into the yard. A powder room with mesmerizing floor-to-ceiling tile rounds out the main level. On the second floor three bedrooms feature spacious walk-in closets and a separate bathroom with double sink and tub/shower combination. The generous attic features reclaimed wood beams, a dormer window, with the opportunity to build a master retreat. A fully finished natural light-filled lower level provides office space, recreation room space with a bay window, a separate sitting room, and a pristine bathroom with walk-in shower to make it the perfect guest retreat. The laundry closet with frontloading Whirlpool washer dryer and additional storage room completes this level. The spacious yard boasts mature landscaping, including ivy, with a deck off the kitchen and a catwalk that connects to the garage roof deck. Additional features include all new electrical, plumbing, and mechanicals. Great location. Situated in Graceland West, the sleepy street has easy access to shopping, local breweries and distilleries, and the famed Graceland Cemetery. Close proximity to Warner Garden Park with its natural & green space, mature trees, landscaping and peaceful sitting benches. Proximity to highway 90 / 94 Kennedy Expressway, Montrose Brown and Sheridan Red Line EL trains, & CTA buses. Enjoy neighborhood favorites: Tango Sur, Spacca Napoli, The Long Room, Glenn's Diner, Urban Vegan, Roost Chicken & Biscuits, Bienmesabe, First Slice, & coffee at Dollop. Exceptionally low taxes, a must See.
Location
State IL
County Cook
Area Chi - Lake View
Rooms
Basement Full
Interior
Interior Features Hardwood Floors, Walk-In Closet(s), Ceiling - 9 Foot, Open Floorplan, Special Millwork, Granite Counters
Heating Natural Gas, Forced Air
Cooling Central Air
Equipment Humidifier, TV-Cable, Ceiling Fan(s), Backup Sump Pump;
Fireplace N
Laundry Gas Dryer Hookup, Electric Dryer Hookup, In Unit, Laundry Closet, Sink
Exterior
Exterior Feature Deck, Porch, Roof Deck
Parking Features Detached
Garage Spaces 2.0
Community Features Curbs, Sidewalks, Street Lights, Street Paved
Building
Lot Description Fenced Yard
Sewer Public Sewer, Other
Water Lake Michigan, Public
New Construction false
Schools
Elementary Schools Ravenswood Elementary School
Middle Schools Ravenswood Elementary School
High Schools Lake View High School
School District 299 , 299, 299
Others
HOA Fee Include None
Ownership Fee Simple
Special Listing Condition List Broker Must Accompany
Read Less
Want to know what your home might be worth? Contact us for a FREE valuation!

Our team is ready to help you sell your home for the highest possible price ASAP

© 2024 Listings courtesy of MRED as distributed by MLS GRID. All Rights Reserved.
Bought with Mary Lusk • Keller Williams Infinity






