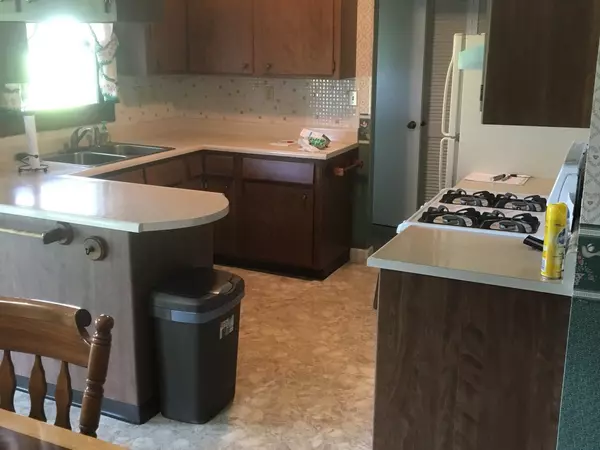$165,000
$178,000
7.3%For more information regarding the value of a property, please contact us for a free consultation.
6108 Elm ST Union, IL 60180
3 Beds
1.5 Baths
1,700 SqFt
Key Details
Sold Price $165,000
Property Type Single Family Home
Sub Type Detached Single
Listing Status Sold
Purchase Type For Sale
Square Footage 1,700 sqft
Price per Sqft $97
MLS Listing ID 10439595
Sold Date 10/03/19
Style Ranch
Bedrooms 3
Full Baths 1
Half Baths 1
Annual Tax Amount $3,491
Tax Year 2018
Lot Size 0.438 Acres
Lot Dimensions 120X70X155X81X131
Property Description
Extremely well kept ranch home. In the last 3 years this home received a new roof , appliances, and furnace. One of the largest lots in the subdivision with lots of mature trees. We have here 3 bedrooms and 1 and a half baths. First floor laundry off the kitchen. Living room has a gas log fireplace. The Family room views a wooded yard and wood deck. The basement is finished and has an extra shower. The garage is heated. Extra space for parking in the driveway. Located at the edge of town with a park across the street and a 40 acre field in back. This is move in ready. Quiet village of Union. Great value.
Location
State IL
County Mc Henry
Area Union
Rooms
Basement Full
Interior
Interior Features Hardwood Floors, First Floor Laundry
Heating Natural Gas
Cooling Central Air
Fireplace N
Appliance Range, Refrigerator, Washer, Dryer
Exterior
Exterior Feature Deck, Porch
Parking Features Attached
Garage Spaces 2.0
Community Features Street Lights, Street Paved
Roof Type Asphalt
Building
Lot Description Park Adjacent, Wooded, Mature Trees
Sewer Septic-Private
Water Public
New Construction false
Schools
School District 165 , 165, 154
Others
HOA Fee Include None
Ownership Fee Simple
Special Listing Condition None
Read Less
Want to know what your home might be worth? Contact us for a FREE valuation!

Our team is ready to help you sell your home for the highest possible price ASAP

© 2024 Listings courtesy of MRED as distributed by MLS GRID. All Rights Reserved.
Bought with John Daly • RE/MAX Connections II






