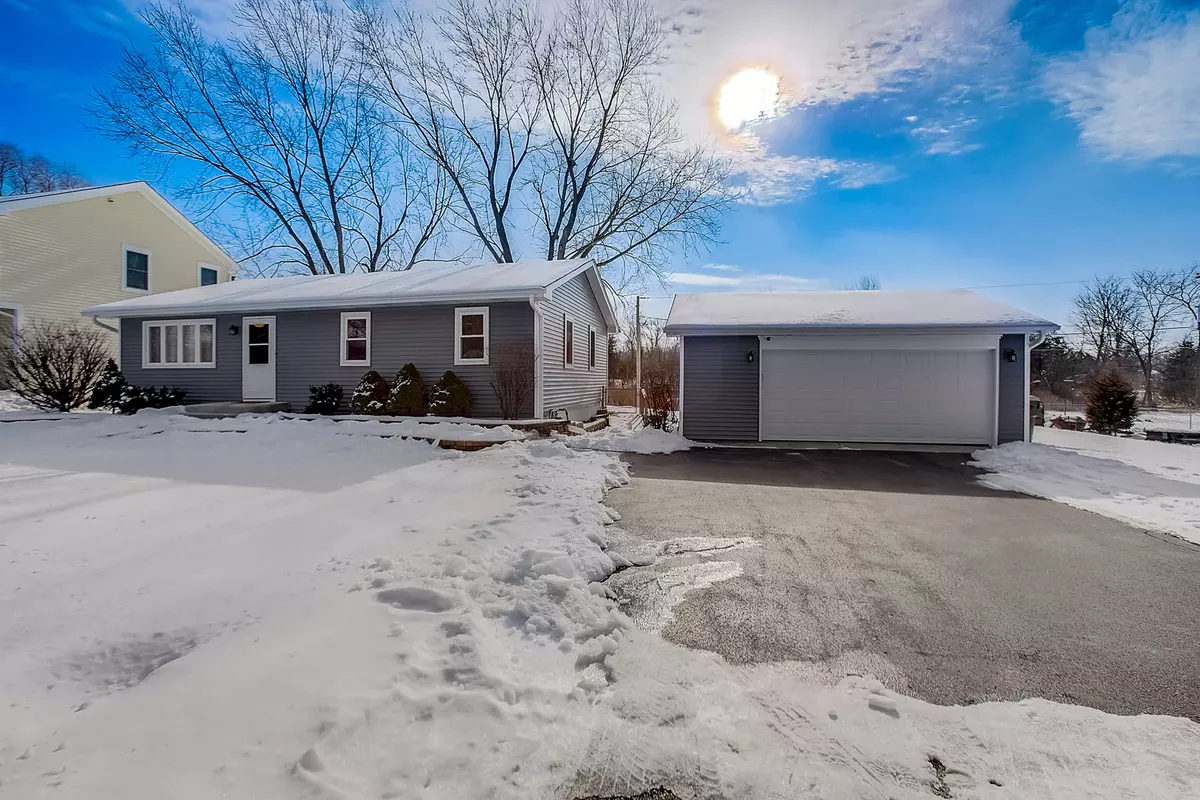$185,000
$185,000
For more information regarding the value of a property, please contact us for a free consultation.
22045 W Calvin DR Antioch, IL 60002
3 Beds
1 Bath
1,120 SqFt
Key Details
Sold Price $185,000
Property Type Single Family Home
Sub Type Detached Single
Listing Status Sold
Purchase Type For Sale
Square Footage 1,120 sqft
Price per Sqft $165
Subdivision Loon Lake Beach
MLS Listing ID 10965774
Sold Date 02/26/21
Bedrooms 3
Full Baths 1
HOA Fees $4/ann
Year Built 1972
Annual Tax Amount $4,911
Tax Year 2019
Lot Size 10,018 Sqft
Lot Dimensions 100X100
Property Description
You can spread out and breath in this open concept immaculate 3-bedroom ranch on a fenced double lot backing to beauty. Fabulous private yard with custom deck and nature views. Right up the street from scenic East Loon Lake. Less than a mile from Oakland Elementary and Lakes Community High. Elegantly updated with rich hardwoods and contemporary fixtures. Freshly painted and on-trend throughout. Kitchen boasts ample white cabinetry, granite counters and island, tile backsplash, breakfast bar, walk-in pantry, stainless steel appliances. Lots of windows for natural light. Glass door to deck. 2018 roof and siding. Remodelled bathroom. Exquisite hardscaping in front yard walkway to plus-sized 2.5-car detached garage. Extra-wide driveway with side apron. Deep crawlspace in lieu of basement. Just rural enough to enjoy country life, yet close to area shopping, entertainment, parks, forest preserves, local commuter ways, the Metra (7 minutes), and award-winning schools! Grab it while you can!
Location
State IL
County Lake
Area Antioch
Rooms
Basement None
Interior
Interior Features Wood Laminate Floors, First Floor Bedroom, First Floor Laundry, First Floor Full Bath
Heating Natural Gas, Forced Air
Cooling Central Air
Equipment Water-Softener Owned, CO Detectors, Ceiling Fan(s), Fan-Attic Exhaust, Sump Pump
Fireplace N
Appliance Range, Microwave, Dishwasher, Refrigerator, Washer, Dryer, Stainless Steel Appliance(s), Cooktop, Water Softener
Laundry Gas Dryer Hookup, In Unit, Laundry Closet
Exterior
Exterior Feature Deck, Porch, Fire Pit
Parking Features Detached
Garage Spaces 2.0
Community Features Lake, Dock, Street Paved
Building
Sewer Septic-Private
Water Private Well
New Construction false
Schools
Elementary Schools Oakland Elementary School
Middle Schools Oakland Elementary School
High Schools Lakes Community High School
School District 34 , 34, 117
Others
HOA Fee Include Other
Ownership Fee Simple
Special Listing Condition None
Read Less
Want to know what your home might be worth? Contact us for a FREE valuation!

Our team is ready to help you sell your home for the highest possible price ASAP

© 2024 Listings courtesy of MRED as distributed by MLS GRID. All Rights Reserved.
Bought with Anthony DeBartolo • Berkshire Hathaway HomeServices






