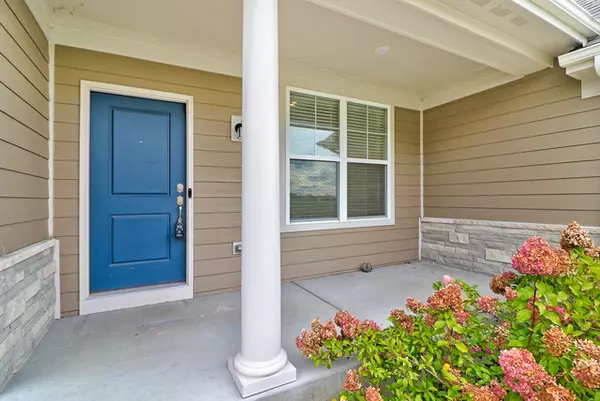$410,000
$419,900
2.4%For more information regarding the value of a property, please contact us for a free consultation.
1680 Creeks Crossing DR Algonquin, IL 60102
4 Beds
2.5 Baths
2,952 SqFt
Key Details
Sold Price $410,000
Property Type Single Family Home
Sub Type Detached Single
Listing Status Sold
Purchase Type For Sale
Square Footage 2,952 sqft
Price per Sqft $138
Subdivision Creeks Crossing
MLS Listing ID 10963327
Sold Date 03/10/21
Style Traditional,Contemporary
Bedrooms 4
Full Baths 2
Half Baths 1
HOA Fees $38/ann
Year Built 2018
Annual Tax Amount $11,020
Tax Year 2019
Lot Size 10,062 Sqft
Lot Dimensions 10070
Property Description
* MULTIPLE OFFERS RECEIVED* H&B DUE ON JAN 18 BY 2PM. * Executive home located in Algonquin's premier neighborhood, Creeks Crossing. Built in 2018, the home is beautifully appointed with many upgrades including hardwood flooring on the main level. As you step inside, you are greeted by the flex room which can be used as a living or dining room. The family room is open to the kitchen and features a gas fireplace that can be easily turned on with a switch. The kitchen is a chef's dream with upgraded granite counters, custom maple cabinets, upgraded stainless appliances and huge walk-in pantry. Plenty of space to work from home and e-learn with a private, main floor office plus a study area off the kitchen. There is a dedicated laundry room plus separate mud room leading to the 4 car garage. The 2nd floor offers a master suite with dual walk-in closets plus spacious master bathroom with double sinks, freestanding tub and separate shower. The additional three bedrooms are generously sized and all have walk-in closets. An additional full bathroom and huge loft area complete the upper level. The walk out basement is just waiting to be finished. It features high ceilings and a bathroom rough-in. Relax outside and enjoy looking out over Creeks Crossing Nature Park and bike paths. Located minutes to shopping, entertainment and restaurants. Highly rated schools! Playset will be removed.
Location
State IL
County Kane
Area Algonquin
Rooms
Basement Full, Walkout
Interior
Interior Features Hardwood Floors, Walk-In Closet(s), Open Floorplan, Granite Counters
Heating Natural Gas, Forced Air
Cooling Central Air
Fireplaces Number 1
Fireplaces Type Gas Log
Equipment CO Detectors, Ceiling Fan(s), Sump Pump
Fireplace Y
Appliance Range, Microwave, Dishwasher, Refrigerator, Washer, Dryer, Disposal, Stainless Steel Appliance(s)
Laundry Sink
Exterior
Exterior Feature Porch
Garage Attached
Garage Spaces 4.0
Community Features Curbs, Sidewalks, Street Lights, Street Paved
Roof Type Asphalt
Building
Lot Description Nature Preserve Adjacent, Backs to Trees/Woods
Sewer Public Sewer
Water Public
New Construction false
Schools
Elementary Schools Westfield Community School
Middle Schools Westfield Community School
High Schools H D Jacobs High School
School District 300 , 300, 300
Others
HOA Fee Include Other
Ownership Fee Simple w/ HO Assn.
Special Listing Condition None
Read Less
Want to know what your home might be worth? Contact us for a FREE valuation!

Our team is ready to help you sell your home for the highest possible price ASAP

© 2024 Listings courtesy of MRED as distributed by MLS GRID. All Rights Reserved.
Bought with Lukasz Moryl • Interdome Realty






