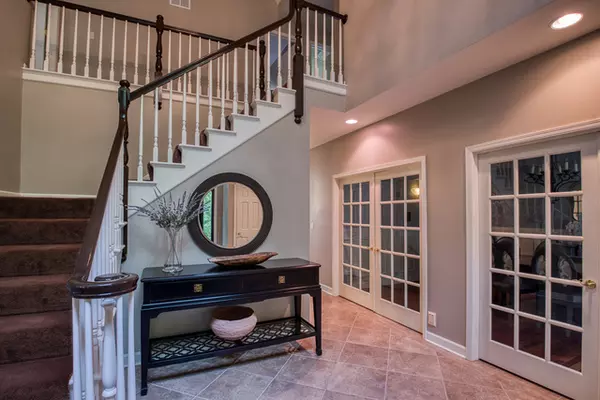$494,000
$534,900
7.6%For more information regarding the value of a property, please contact us for a free consultation.
15215 MacIntyre LN Woodstock, IL 60098
4 Beds
5 Baths
3,860 SqFt
Key Details
Sold Price $494,000
Property Type Single Family Home
Sub Type Detached Single
Listing Status Sold
Purchase Type For Sale
Square Footage 3,860 sqft
Price per Sqft $127
Subdivision Glengarry
MLS Listing ID 10409511
Sold Date 08/09/19
Bedrooms 4
Full Baths 5
Year Built 1992
Annual Tax Amount $12,699
Tax Year 2018
Lot Size 2.000 Acres
Lot Dimensions 84X300X218X324X245
Property Description
Nestled back from the road on a 2-acre PRIVATE SANCTUARY surrounded by a canopy of lush greenery you'll find an EXCEPTIONAL home. Renovated TOP to BOTTOM in varying shades of greige, natural materials & reflective finishes. Open Floor Plan, Gleaming Brazilian Cherry Hardwood Floors, Elegant Tray Ceilings, Dual-Sided Stone Fireplace, Stunning French Doors, Skylights, Walkout Finished Basement w/ Brick Fireplace, Exercise Room...the list goes ON! At the heart of the home you'll find a BRIGHT, FARMHOUSE-STYLE Kitchen featuring ALL NEW: Quartz Countertops, Rich Walnut Top Island, White Birch Cabinetry, Butler + Walk-In Pantry, Breakfast Nook & MORE! Make downtime a routine in a 5-star hotel feeling Master Suite w/den & luxury bath. Windows everywhere bring GORGEOUS VIEWS into this timeless jewel. Enjoy the great outdoors this summer winding down a wood-chipped cover path to a fire pit area or sipping sangria on the 40' x 20' deck with awning. HURRY! This serene home awaits you!
Location
State IL
County Mc Henry
Area Bull Valley / Greenwood / Woodstock
Rooms
Basement Full, Walkout
Interior
Interior Features Vaulted/Cathedral Ceilings, Hardwood Floors, First Floor Laundry, First Floor Full Bath, Built-in Features, Walk-In Closet(s)
Heating Natural Gas, Forced Air, Zoned
Cooling Central Air, Zoned
Fireplaces Number 2
Fireplaces Type Double Sided, Gas Starter
Equipment Humidifier, Water-Softener Owned, Central Vacuum, Security System, Intercom, CO Detectors, Ceiling Fan(s), Fan-Attic Exhaust, Sump Pump
Fireplace Y
Appliance Double Oven, Microwave, Dishwasher, Refrigerator, Washer, Dryer, Disposal, Stainless Steel Appliance(s), Cooktop, Water Softener Owned
Exterior
Exterior Feature Deck, Storms/Screens, Fire Pit
Parking Features Attached
Garage Spaces 3.0
Community Features Street Paved
Roof Type Asphalt
Building
Lot Description Cul-De-Sac, Landscaped, Wooded, Mature Trees
Sewer Septic-Private
Water Private Well
New Construction false
Schools
Elementary Schools Westwood Elementary School
Middle Schools Creekside Middle School
High Schools Woodstock High School
School District 200 , 200, 200
Others
HOA Fee Include None
Ownership Fee Simple
Special Listing Condition Home Warranty
Read Less
Want to know what your home might be worth? Contact us for a FREE valuation!

Our team is ready to help you sell your home for the highest possible price ASAP

© 2024 Listings courtesy of MRED as distributed by MLS GRID. All Rights Reserved.
Bought with Ryan Peters • Hometown Realty, Ltd.






