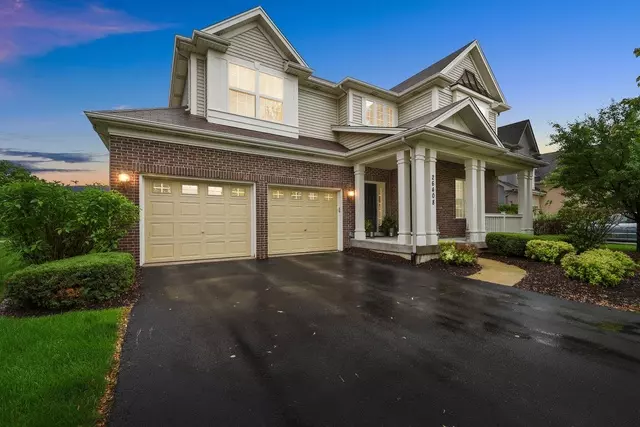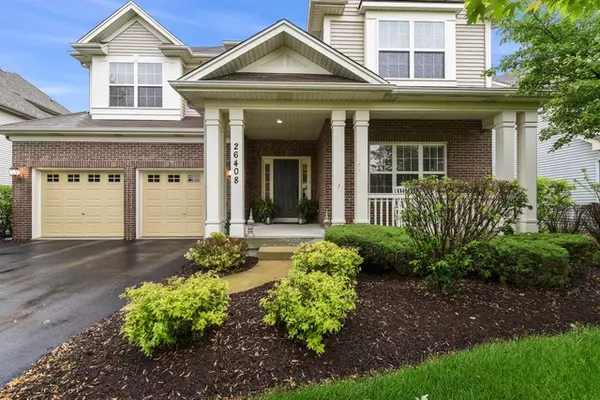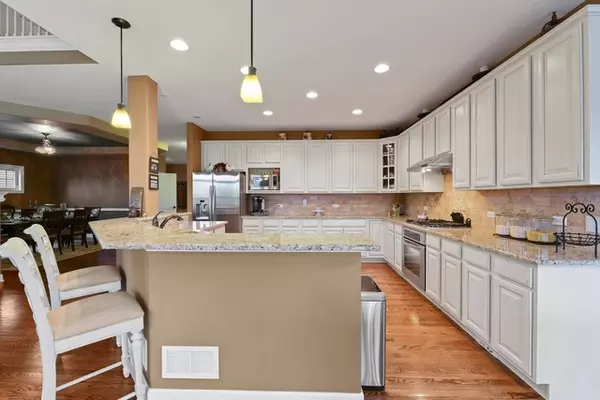$427,000
$429,900
0.7%For more information regarding the value of a property, please contact us for a free consultation.
26408 W Red Apple RD Plainfield, IL 60585
4 Beds
3.5 Baths
3,500 SqFt
Key Details
Sold Price $427,000
Property Type Single Family Home
Sub Type Detached Single
Listing Status Sold
Purchase Type For Sale
Square Footage 3,500 sqft
Price per Sqft $122
Subdivision Chatham Square
MLS Listing ID 10404796
Sold Date 07/16/19
Style Traditional
Bedrooms 4
Full Baths 3
Half Baths 1
HOA Fees $37/ann
Year Built 2009
Annual Tax Amount $11,296
Tax Year 2017
Lot Size 8,698 Sqft
Lot Dimensions 137X60X140X55
Property Description
Exceptional home with spectacular brick front highlighting the open floor plan and an impressive private back yard with a view of the pond! Inside features include 9' ceilings on the first floor, added and refinished hardwood flooring, white trim for a fresh new modern look. Enjoy the surround sound wired in kitchen, office and outdoors. Central vac, alarm system hook-up, sprinkler system, hot water heater 2018, backyard patio just resealed. The well-designed contemporary style kitchen includes custom cabinets, granite counters, ss appliances, backsplash, pantry. The double-sided fireplace adds a cozy note to the two story family room and dining room. Spacious luxurious master bedroom adjoined by full bath and walk in closet with vaulted ceilings and a peaceful back yard view. Amazing finished basement with a custom wet bar, entertainment area, full bath, exercise room. The incredible backyard includes built in fireplace, built in grill, pond view. Don't want to miss!
Location
State IL
County Kendall
Area Plainfield
Rooms
Basement Full
Interior
Interior Features Vaulted/Cathedral Ceilings, Bar-Wet, Hardwood Floors, First Floor Laundry, Walk-In Closet(s)
Heating Natural Gas, Forced Air
Cooling Central Air
Fireplaces Number 1
Fireplaces Type Gas Log, Gas Starter
Equipment Humidifier, Central Vacuum, Security System, Sump Pump, Sprinkler-Lawn, Backup Sump Pump;
Fireplace Y
Appliance Range, Microwave, Dishwasher, Refrigerator, Disposal, Stainless Steel Appliance(s)
Exterior
Exterior Feature Brick Paver Patio, Outdoor Grill, Fire Pit
Parking Features Attached
Garage Spaces 3.0
Community Features Sidewalks, Street Paved
Roof Type Asphalt
Building
Lot Description Pond(s)
Sewer Public Sewer
Water Public
New Construction false
Schools
Elementary Schools Grande Park Elementary School
Middle Schools Murphy Junior High School
High Schools Oswego East High School
School District 308 , 308, 308
Others
HOA Fee Include Insurance
Ownership Fee Simple
Special Listing Condition Corporate Relo
Read Less
Want to know what your home might be worth? Contact us for a FREE valuation!

Our team is ready to help you sell your home for the highest possible price ASAP

© 2024 Listings courtesy of MRED as distributed by MLS GRID. All Rights Reserved.
Bought with Kate Shields • john greene, Realtor






