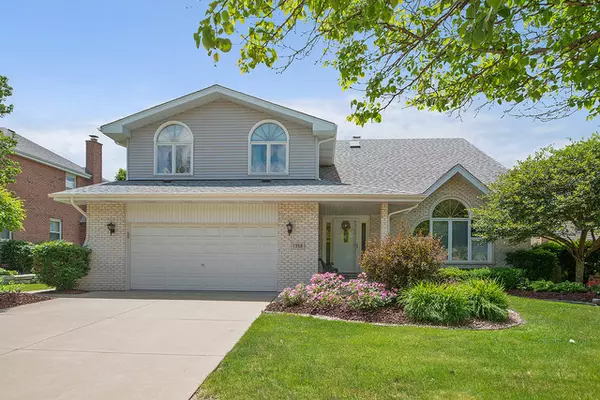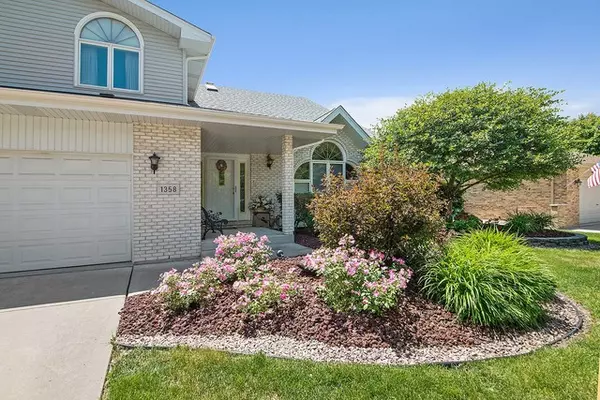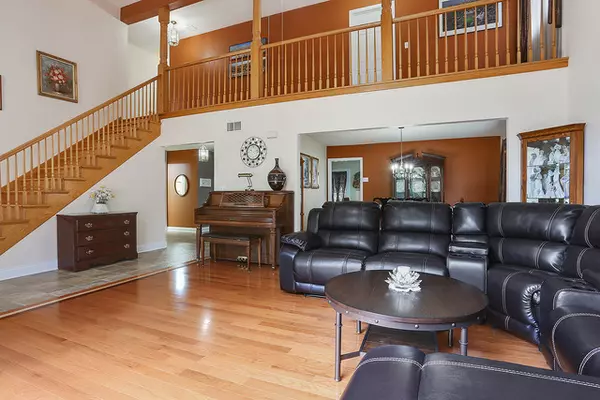$425,000
$438,000
3.0%For more information regarding the value of a property, please contact us for a free consultation.
1358 OVERTON DR Lemont, IL 60439
5 Beds
2.5 Baths
3,327 SqFt
Key Details
Sold Price $425,000
Property Type Single Family Home
Sub Type Detached Single
Listing Status Sold
Purchase Type For Sale
Square Footage 3,327 sqft
Price per Sqft $127
Subdivision Covington Knolls
MLS Listing ID 10415501
Sold Date 08/30/19
Bedrooms 5
Full Baths 2
Half Baths 1
Year Built 1996
Annual Tax Amount $7,628
Tax Year 2017
Lot Size 9,178 Sqft
Lot Dimensions 75X125X72X125
Property Description
Exceptionally well maintained and upgraded home in sought after Covington Knolls. NEW in 2016 roof, siding, gutters, HVAC and hot water heater. Hardwood floors, solid oak staircase, white 6 panel doors and oversize trim on main level. Welcoming entry into the spacious living room with vaulted ceilings and oversize window. Beautiful neutral decor. Sleek white kitchen with granite countertops opens to the spacious family room with gas log brick fireplace and bay window overlooking the back yard. Formal dining room with pocket door. Enormous master bedroom suite boasts dramatic vaulted ceilings, walk-in closet and and luxury master bath. Three large bedrooms with great closet space. First floor 5th bedroom/office. Look out basement ready for your finishing touches. 1st floor laundry with shelving. Professionally landscaped, fenced yard and tiered deck. Above ground pool is newer but can be removed. Ideal location, near METRA, expressway, parks, schools, shopping, dining and golf courses.
Location
State IL
County Cook
Area Lemont
Rooms
Basement Partial, English
Interior
Interior Features Vaulted/Cathedral Ceilings, Skylight(s), Hardwood Floors, First Floor Bedroom, First Floor Laundry
Heating Natural Gas, Forced Air
Cooling Central Air
Fireplaces Number 1
Fireplaces Type Gas Log, Gas Starter
Equipment Humidifier, Water-Softener Owned, TV-Cable, TV-Dish, Intercom, Ceiling Fan(s), Sump Pump
Fireplace Y
Appliance Range, Microwave, Dishwasher, Refrigerator, Washer, Dryer
Exterior
Exterior Feature Deck, Above Ground Pool
Parking Features Attached
Garage Spaces 2.0
Community Features Sidewalks, Street Lights, Street Paved
Roof Type Asphalt
Building
Lot Description Fenced Yard
Sewer Public Sewer
Water Public
New Construction false
Schools
School District 113A , 113A, 210
Others
HOA Fee Include None
Ownership Fee Simple
Special Listing Condition None
Read Less
Want to know what your home might be worth? Contact us for a FREE valuation!

Our team is ready to help you sell your home for the highest possible price ASAP

© 2024 Listings courtesy of MRED as distributed by MLS GRID. All Rights Reserved.
Bought with Violet Stameski • john greene, Realtor






