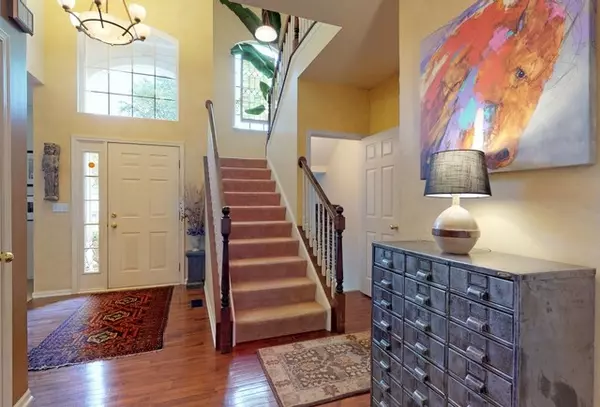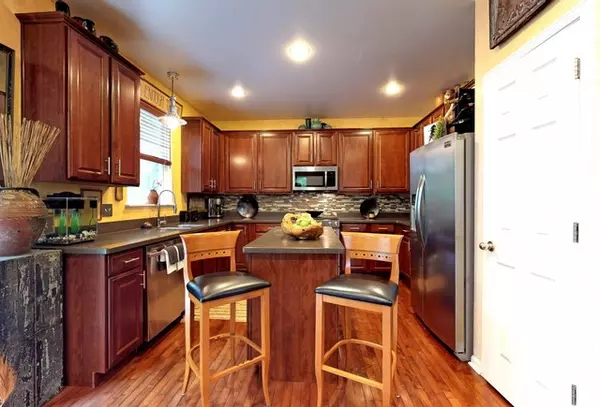$329,000
$329,000
For more information regarding the value of a property, please contact us for a free consultation.
2802 Hidden Valley CT Carpentersville, IL 60110
3 Beds
3 Baths
2,508 SqFt
Key Details
Sold Price $329,000
Property Type Single Family Home
Sub Type Detached Single
Listing Status Sold
Purchase Type For Sale
Square Footage 2,508 sqft
Price per Sqft $131
Subdivision Shenandoah
MLS Listing ID 10404102
Sold Date 07/29/19
Bedrooms 3
Full Baths 2
Half Baths 2
HOA Fees $18/ann
Year Built 2000
Annual Tax Amount $9,213
Tax Year 2018
Lot Size 0.357 Acres
Lot Dimensions 15548 SF
Property Description
Designer owned 3 BR home w/many upgrades located on a quiet cul-de-sac. Beautiful wooded professionally landscaped private lot w/lake views. Close to all amenities. Enter through a dramatic 2-story foyer w/lots of natural light. Beautiful custom light fixtures throughout. First floor offers living-dining room combo w/fireplace & hardwood flooring. Updated kitchen w/cherry cabinets, Corian countertops & newer appliances. 2 full bathrooms & two half baths. Master bedroom suite has vaulted ceilings, fireplace & reading area. Master bath offers Jacuzzi tub, separate 2-head shower & updated double sink vanity. Enjoy the huge his & hers walk-in closet w/built ins. 2 additional bedrooms also offer large walk-in closets. Extra bonus open loft great for home office, library or living space. Large finished walkout basement w/beautiful cherry hardwood flooring. Has separate entrance, poential in-law-suite. 925 sf wrap around deck w/hot tub.Newer roof-2017, water heater and central AC unit.
Location
State IL
County Kane
Area Carpentersville
Rooms
Basement Full, Walkout
Interior
Interior Features Vaulted/Cathedral Ceilings, First Floor Laundry
Heating Natural Gas, Forced Air
Cooling Central Air
Fireplaces Number 2
Fireplaces Type Gas Log
Equipment Humidifier, Security System, CO Detectors, Ceiling Fan(s), Sump Pump
Fireplace Y
Appliance Range, Microwave, Dishwasher, Refrigerator, Washer, Dryer, Stainless Steel Appliance(s)
Exterior
Exterior Feature Deck, Hot Tub
Parking Features Attached
Garage Spaces 2.5
Roof Type Asphalt
Building
Lot Description Cul-De-Sac, Landscaped, Pond(s), Wooded
Sewer Public Sewer
Water Public
New Construction false
Schools
School District 300 , 300, 300
Others
HOA Fee Include Other
Ownership Fee Simple w/ HO Assn.
Special Listing Condition None
Read Less
Want to know what your home might be worth? Contact us for a FREE valuation!

Our team is ready to help you sell your home for the highest possible price ASAP

© 2024 Listings courtesy of MRED as distributed by MLS GRID. All Rights Reserved.
Bought with Cynthia Kennedy • Baird & Warner






