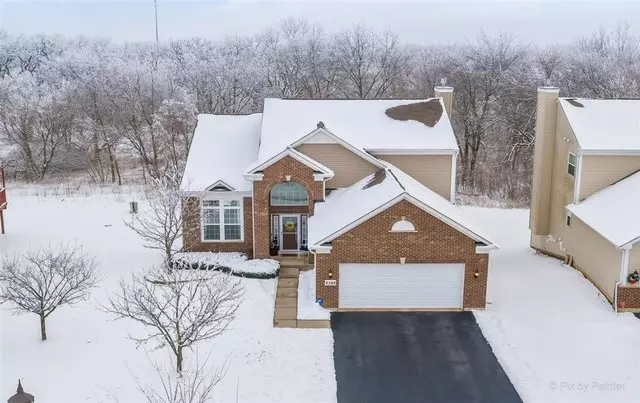$310,000
$299,900
3.4%For more information regarding the value of a property, please contact us for a free consultation.
2382 Woodside DR Carpentersville, IL 60110
3 Beds
2.5 Baths
2,006 SqFt
Key Details
Sold Price $310,000
Property Type Single Family Home
Sub Type Detached Single
Listing Status Sold
Purchase Type For Sale
Square Footage 2,006 sqft
Price per Sqft $154
Subdivision Winchester Glen
MLS Listing ID 10963940
Sold Date 03/04/21
Style Traditional
Bedrooms 3
Full Baths 2
Half Baths 1
HOA Fees $36/qua
Year Built 2010
Annual Tax Amount $8,061
Tax Year 2019
Lot Dimensions 70X125X70X125
Property Description
This popular Carrington model with upgraded brick front has been meticulously maintained by original owners! Premium lot with no rear neighbors and gorgeous views! This 3 Bed / 2.5 Bath / 2006 Sq Ft home is full of upgrades that any tech guru can appreciate: smart light switches, LED lights, Ecobee Thermostat, Ring doorbell, Ring Floodlight, and AT&T fiber and Comcast ready! Perfect for working from home! Updated kitchen cabinets recently professionally painted, and a brand new washer/dryer in 2019! Upgraded corian countertops, center island, black appliances. Hardwood floors in the entry way and kitchen/breakfast area. Home is already equipped with whole house humidifier, water softener, and radon mitigation system, ready to move in! Can't miss the deep pour English basement with tons of windows, just waiting to be finished! Home sits on private lot backing to wooded area full of wildlife, guaranteed never to be built on! Walking distance to park, close to I-90, Randall Rd, walking distance to a park. And part of highly rated Hampshire School District! Perfect place to call home!
Location
State IL
County Kane
Area Carpentersville
Rooms
Basement Full, English
Interior
Interior Features Vaulted/Cathedral Ceilings, Hardwood Floors, First Floor Laundry, Walk-In Closet(s), Some Carpeting
Heating Natural Gas
Cooling Central Air
Fireplaces Number 1
Fireplaces Type Gas Starter
Equipment Humidifier, Water-Softener Owned, Ceiling Fan(s), Sump Pump
Fireplace Y
Appliance Microwave, Dishwasher, Refrigerator, Washer, Dryer, Disposal, Stainless Steel Appliance(s), Water Softener Owned
Exterior
Exterior Feature Patio
Parking Features Attached
Garage Spaces 2.0
Community Features Park, Curbs, Sidewalks, Street Lights, Street Paved
Roof Type Asphalt
Building
Lot Description Backs to Trees/Woods, Sidewalks, Streetlights
Sewer Public Sewer
Water Public
New Construction false
Schools
Elementary Schools Liberty Elementary School
Middle Schools Dundee Middle School
High Schools Hampshire High School
School District 300 , 300, 300
Others
HOA Fee Include Other
Ownership Fee Simple
Special Listing Condition None
Read Less
Want to know what your home might be worth? Contact us for a FREE valuation!

Our team is ready to help you sell your home for the highest possible price ASAP

© 2024 Listings courtesy of MRED as distributed by MLS GRID. All Rights Reserved.
Bought with Diane Oliveros • Oliveros Realty Company






