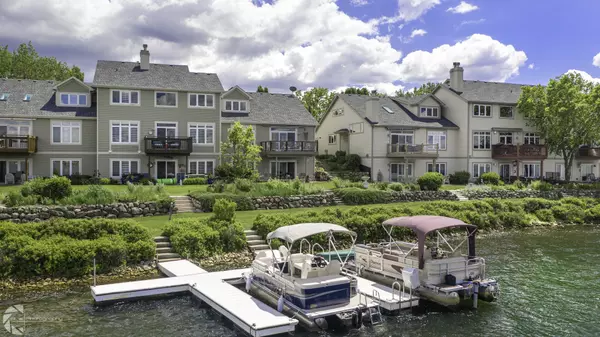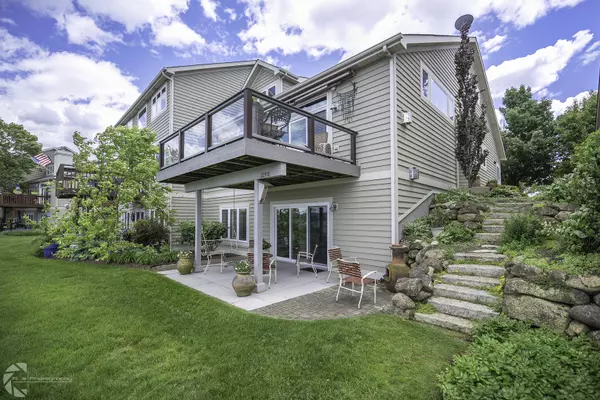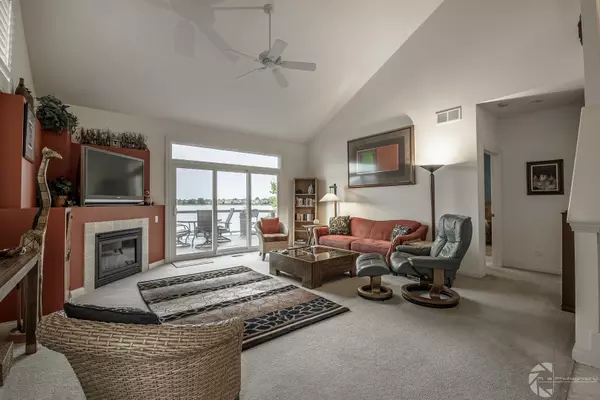$450,000
$462,900
2.8%For more information regarding the value of a property, please contact us for a free consultation.
22918 Pilcher RD Plainfield, IL 60544
3 Beds
3.5 Baths
2,790 SqFt
Key Details
Sold Price $450,000
Property Type Townhouse
Sub Type T3-Townhouse 3+ Stories
Listing Status Sold
Purchase Type For Sale
Square Footage 2,790 sqft
Price per Sqft $161
Subdivision Lakelands
MLS Listing ID 10417753
Sold Date 10/25/19
Bedrooms 3
Full Baths 3
Half Baths 1
HOA Fees $350/mo
Year Built 2000
Annual Tax Amount $12,397
Tax Year 2017
Lot Dimensions 41X143
Property Description
Stunning maintenance free End Unit- Townhome on beautiful Lake Walloon! Live your vacation life Everyday!soaring living room ceiling w/fireplace exiting to private deck overlooking spectacular sunsets,amazing wildlife & your boat/dock!Gourmet kitchen w/all appliances & pantry! Large dinette/dining room area!Over-sized MAIN FLOOR MASTER Suite enjoys large walk in closet & popular walk in spa shower!Powder room & laundry room conveniently located off kitchen/garage area.2nd floor features multipurpose loft, Large bedroom overlooking Lake w/walk in closet, & full bath! Well designed to enjoy the views from many rooms! Be amazed -when you enter lower level w/walk out to patio & lake! Family room w/2nd fireplace,full wet bar, 3rd large private bedroom overlooking lake w/walk in closet & 3rd full bath! WOW- still storage area too! 2.5 attached garage, Professional landscaping/hardscape-all located in the one and only LAKELANDS! Stocked,lake enjoys fishing,boating & more! EZ access
Location
State IL
County Will
Area Plainfield
Rooms
Basement Full, Walkout
Interior
Interior Features Vaulted/Cathedral Ceilings, Bar-Wet, First Floor Bedroom, First Floor Laundry, First Floor Full Bath, Walk-In Closet(s)
Heating Natural Gas, Forced Air
Cooling Central Air
Fireplaces Number 2
Fireplaces Type Gas Log
Equipment Ceiling Fan(s), Sump Pump, Sprinkler-Lawn
Fireplace Y
Appliance Range, Microwave, Dishwasher, Refrigerator, Washer, Dryer, Disposal
Exterior
Exterior Feature Deck, Patio, End Unit
Parking Features Attached
Garage Spaces 2.0
Amenities Available Boat Dock, Sundeck
Roof Type Asphalt
Building
Lot Description Lake Front, Landscaped, Water Rights, Water View, Mature Trees
Story 3
Sewer Public Sewer
Water Public
New Construction false
Schools
School District 202 , 202, 202
Others
HOA Fee Include Insurance,Exterior Maintenance,Lawn Care,Snow Removal,Lake Rights
Ownership Fee Simple w/ HO Assn.
Special Listing Condition None
Pets Allowed Cats OK, Dogs OK
Read Less
Want to know what your home might be worth? Contact us for a FREE valuation!

Our team is ready to help you sell your home for the highest possible price ASAP

© 2024 Listings courtesy of MRED as distributed by MLS GRID. All Rights Reserved.
Bought with Caroline Neveril • Platinum Partners Realtors






