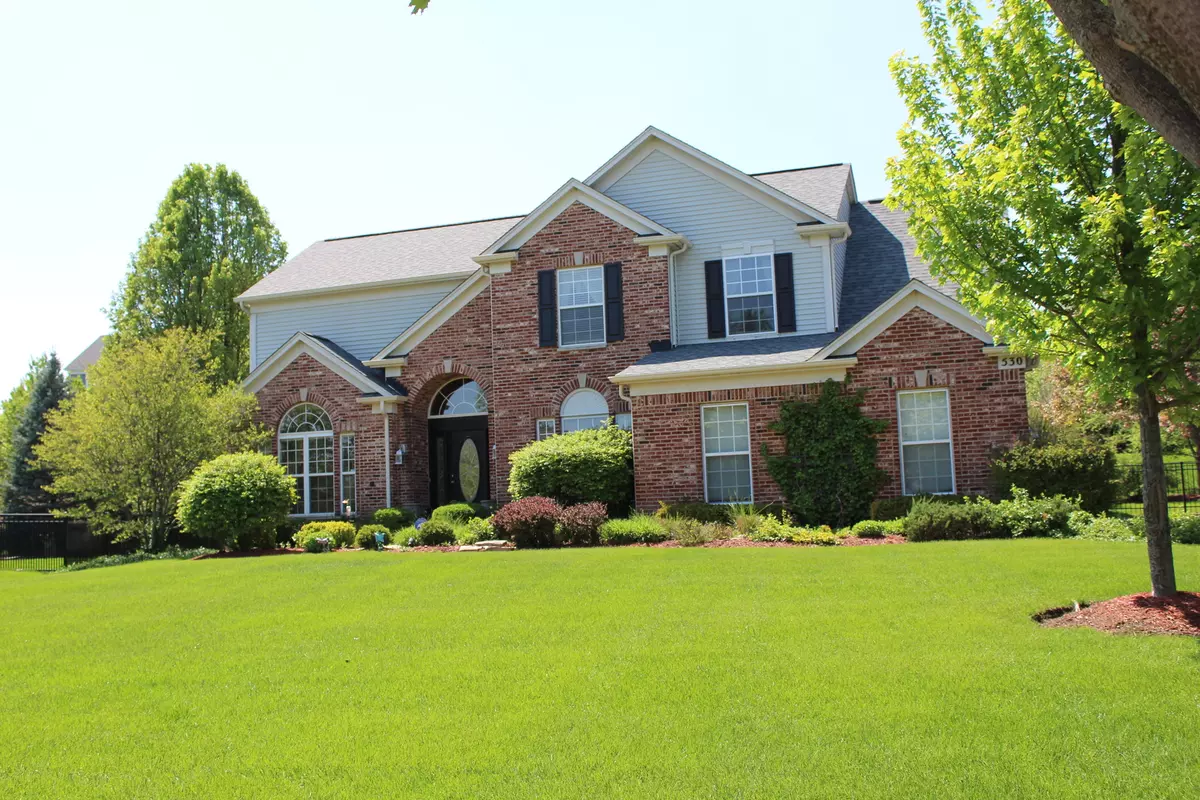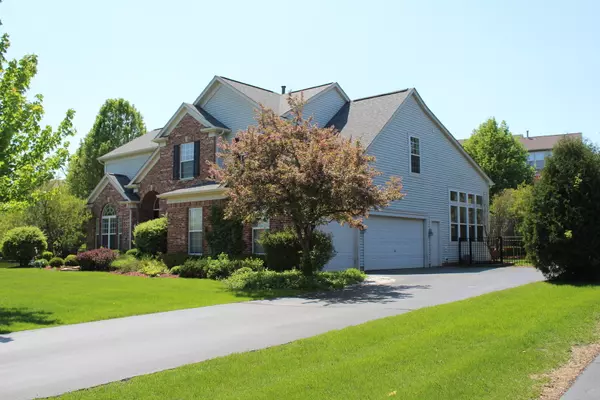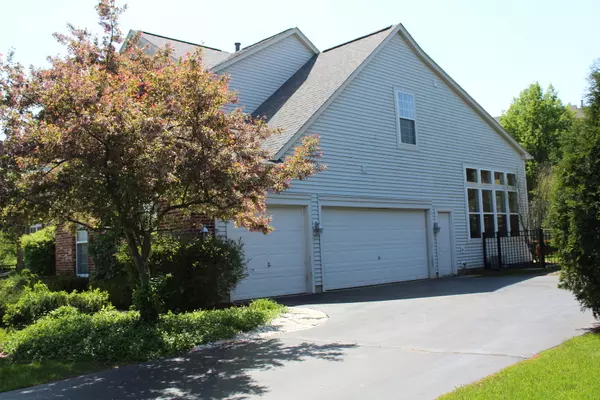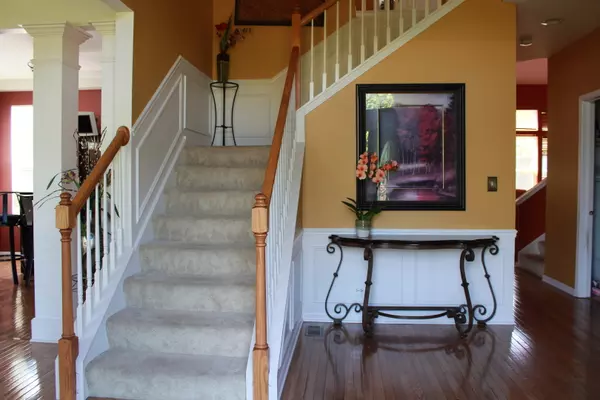$322,000
$348,000
7.5%For more information regarding the value of a property, please contact us for a free consultation.
530 Brookside AVE Algonquin, IL 60102
4 Beds
3.5 Baths
3,186 SqFt
Key Details
Sold Price $322,000
Property Type Single Family Home
Sub Type Detached Single
Listing Status Sold
Purchase Type For Sale
Square Footage 3,186 sqft
Price per Sqft $101
Subdivision Creekside Glens
MLS Listing ID 10412238
Sold Date 03/06/20
Bedrooms 4
Full Baths 3
Half Baths 1
Year Built 2001
Annual Tax Amount $12,053
Tax Year 2018
Lot Size 0.323 Acres
Lot Dimensions 43X37X157X117X146
Property Description
Wow huge price reduction / Motivated Seller / Bring us a offer / Algonquin- Approach this stately home with decorative brick exterior. Architectural roof line adds to the dramatic look. Driveway leads to 3 car garage with professional landscaping. Enter home into two story foyer with hardwood floors and turned staircase. Colonial columns and crown moulding in living and dining rooms. Separate office off foyer. Chefs kitchen with 42" cabinets and separate breakfast nook. Two story family room with double sided fireplace and second staircase leading to upstairs. Separate first floor library with fireplace and transom windows - very light and bright. Master bedroom with vaulted ceiling and ensure luxury bath which included two sinks, soaking tub and shower. Finished basement with built in wet bar and tons of room to entertain. Separate workout room as well. Private landscaped rear yard with deck and patio.
Location
State IL
County Mc Henry
Area Algonquin
Rooms
Basement Full
Interior
Interior Features Vaulted/Cathedral Ceilings, Hardwood Floors, Wood Laminate Floors, Walk-In Closet(s)
Heating Natural Gas
Cooling Central Air
Fireplaces Number 1
Fireplaces Type Double Sided, Electric
Fireplace Y
Appliance Range, Microwave, Dishwasher, Refrigerator, Washer, Dryer
Exterior
Exterior Feature Deck, Patio
Garage Attached
Garage Spaces 3.0
Community Features Street Lights, Street Paved
Roof Type Asphalt
Building
Sewer Public Sewer
Water Public
New Construction false
Schools
Elementary Schools Lincoln Prairie Elementary Schoo
Middle Schools Westfield Community School
High Schools H D Jacobs High School
School District 300 , 300, 300
Others
HOA Fee Include Other,None
Ownership Fee Simple w/ HO Assn.
Special Listing Condition None
Read Less
Want to know what your home might be worth? Contact us for a FREE valuation!

Our team is ready to help you sell your home for the highest possible price ASAP

© 2024 Listings courtesy of MRED as distributed by MLS GRID. All Rights Reserved.
Bought with Robert VerBurg • Coldwell Banker Residential






