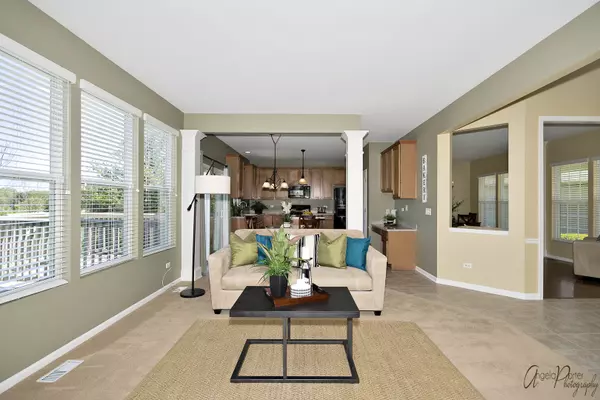$296,000
$299,500
1.2%For more information regarding the value of a property, please contact us for a free consultation.
1040 GOLDFINCH CT Antioch, IL 60002
4 Beds
2.5 Baths
2,376 SqFt
Key Details
Sold Price $296,000
Property Type Single Family Home
Sub Type Detached Single
Listing Status Sold
Purchase Type For Sale
Square Footage 2,376 sqft
Price per Sqft $124
Subdivision Red Wing View
MLS Listing ID 10400785
Sold Date 09/27/19
Style Contemporary
Bedrooms 4
Full Baths 2
Half Baths 1
HOA Fees $40/ann
Year Built 2005
Annual Tax Amount $9,110
Tax Year 2018
Lot Size 10,384 Sqft
Lot Dimensions 42.77X120X139.68X120
Property Description
Enjoy tranquil views of pond and conservation area from this stunning home located on cul-de-sac. Elegant yet functional floor plan, this home is perfect for today's lifestyle. Large eat-in kitchen with center island, pantry & built in desk. Kitchen flows into family room with fireplace. First floor office and laundry room. Elegant master suite with private bath featuring separate whirlpool tub and shower. 3 more bedrooms plus full bath complete the 2nd floor. Bright, full unfinished english basement. Large deck overlooking fenced yard, pond and conservation nature area . Desirable neighborhood with walking paths, parks and nature areas. Home is in pristine condition and perfectly maintained. Many new items including roof, gutters & water heater. Newer furnace. Just move in and enjoy.
Location
State IL
County Lake
Area Antioch
Rooms
Basement Full, English
Interior
Heating Natural Gas, Forced Air
Cooling Central Air
Fireplaces Number 1
Fireplaces Type Wood Burning, Attached Fireplace Doors/Screen, Gas Starter
Equipment TV-Cable, CO Detectors, Ceiling Fan(s)
Fireplace Y
Appliance Range, Microwave, Dishwasher, Refrigerator, Washer, Dryer, Disposal
Exterior
Exterior Feature Deck
Parking Features Attached, Detached
Garage Spaces 3.0
Community Features Sidewalks, Street Lights, Street Paved
Roof Type Asphalt
Building
Lot Description Forest Preserve Adjacent, Water View
Sewer Public Sewer
Water Public
New Construction false
Schools
Elementary Schools Hillcrest Elementary School
Middle Schools Antioch Upper Grade School
High Schools Antioch Community High School
School District 34 , 34, 117
Others
HOA Fee Include Other
Ownership Fee Simple
Special Listing Condition None
Read Less
Want to know what your home might be worth? Contact us for a FREE valuation!

Our team is ready to help you sell your home for the highest possible price ASAP

© 2024 Listings courtesy of MRED as distributed by MLS GRID. All Rights Reserved.
Bought with Laura Lanz • RE/MAX Plaza






