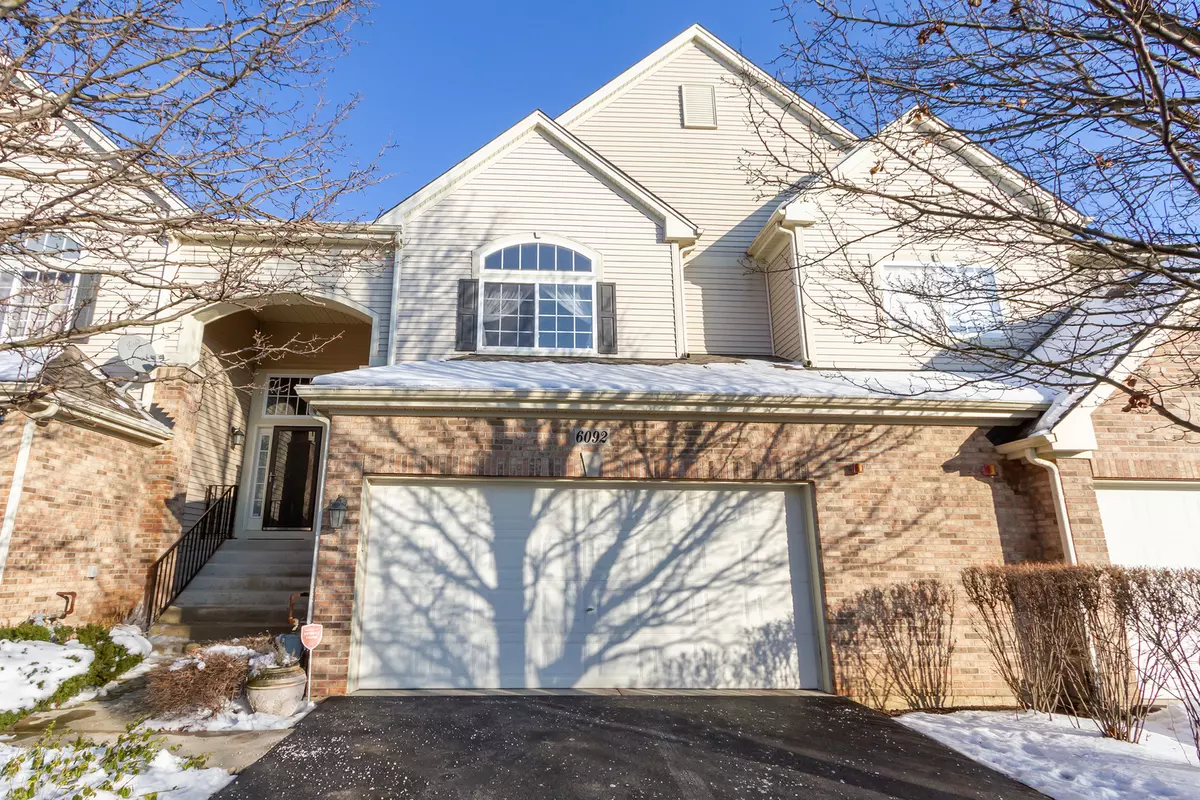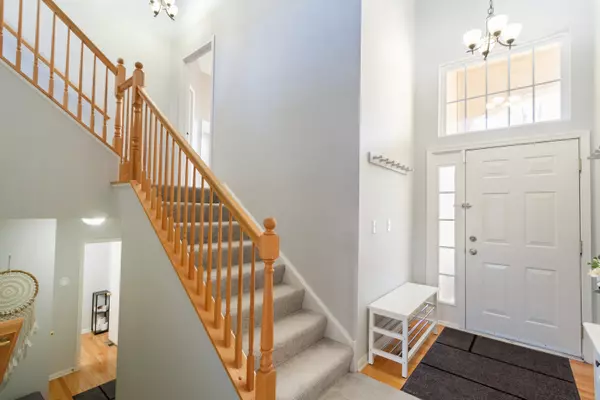$260,000
$255,000
2.0%For more information regarding the value of a property, please contact us for a free consultation.
6092 Canterbury LN Hoffman Estates, IL 60192
2 Beds
3 Baths
1,850 SqFt
Key Details
Sold Price $260,000
Property Type Townhouse
Sub Type Townhouse-TriLevel
Listing Status Sold
Purchase Type For Sale
Square Footage 1,850 sqft
Price per Sqft $140
Subdivision Canterbury Fields
MLS Listing ID 10971020
Sold Date 03/12/21
Bedrooms 2
Full Baths 2
Half Baths 2
HOA Fees $197/mo
Rental Info No
Year Built 2005
Annual Tax Amount $5,817
Tax Year 2019
Lot Dimensions COMMON
Property Description
Nothing to do but move into this beautiful townhome in Hoffman Estates, just minutes from I-90. This home features neutral paint throughout, tons of natural light, new Nest Thermostat, Nest carbon monoxide detectors, Google doorbell, security system, and a great floor plan. Spacious living room opens to a formal dining area. The chef's kitchen features 42 inch modern white cabinets, stainless steel appliances, and a pantry. Upstairs is a loft that can easily be converted into a 3rd bedroom. The master bedroom includes; vaulted ceilings, walk-in closet with extra shelving, and an en-suite bath with soaking tub, separate shower, and double sinks. Master bathroom has a new shower head and freshly painted vanity. There is also an additional bedroom with ample closet space and a hall bath. The finished English basement has a large family room with new LED lighting, half bath, and laundry room. The spacious deck is great for grilling, entertaining, or relaxing. Located close to schools, parks, restaurants, shopping, and minutes from I-90. Great home in a great location!!
Location
State IL
County Cook
Area Hoffman Estates
Rooms
Basement Full, English
Interior
Interior Features Vaulted/Cathedral Ceilings, Hardwood Floors, Laundry Hook-Up in Unit, Walk-In Closet(s)
Heating Natural Gas, Forced Air
Cooling Central Air
Equipment Humidifier, Ceiling Fan(s), Sump Pump
Fireplace N
Appliance Range, Microwave, Dishwasher, Refrigerator, Washer, Dryer, Disposal, Stainless Steel Appliance(s)
Laundry In Unit
Exterior
Exterior Feature Deck
Garage Attached
Garage Spaces 2.0
Amenities Available Park
Roof Type Asphalt
Building
Lot Description Common Grounds
Story 3
Sewer Public Sewer
Water Public
New Construction false
Schools
Elementary Schools Lincoln Elementary School
Middle Schools Larsen Middle School
High Schools Elgin High School
School District 46 , 46, 46
Others
HOA Fee Include Insurance,Exterior Maintenance,Lawn Care,Snow Removal
Ownership Condo
Special Listing Condition None
Pets Description Cats OK, Dogs OK, Number Limit
Read Less
Want to know what your home might be worth? Contact us for a FREE valuation!

Our team is ready to help you sell your home for the highest possible price ASAP

© 2024 Listings courtesy of MRED as distributed by MLS GRID. All Rights Reserved.
Bought with Liz Spencer • Baird & Warner






