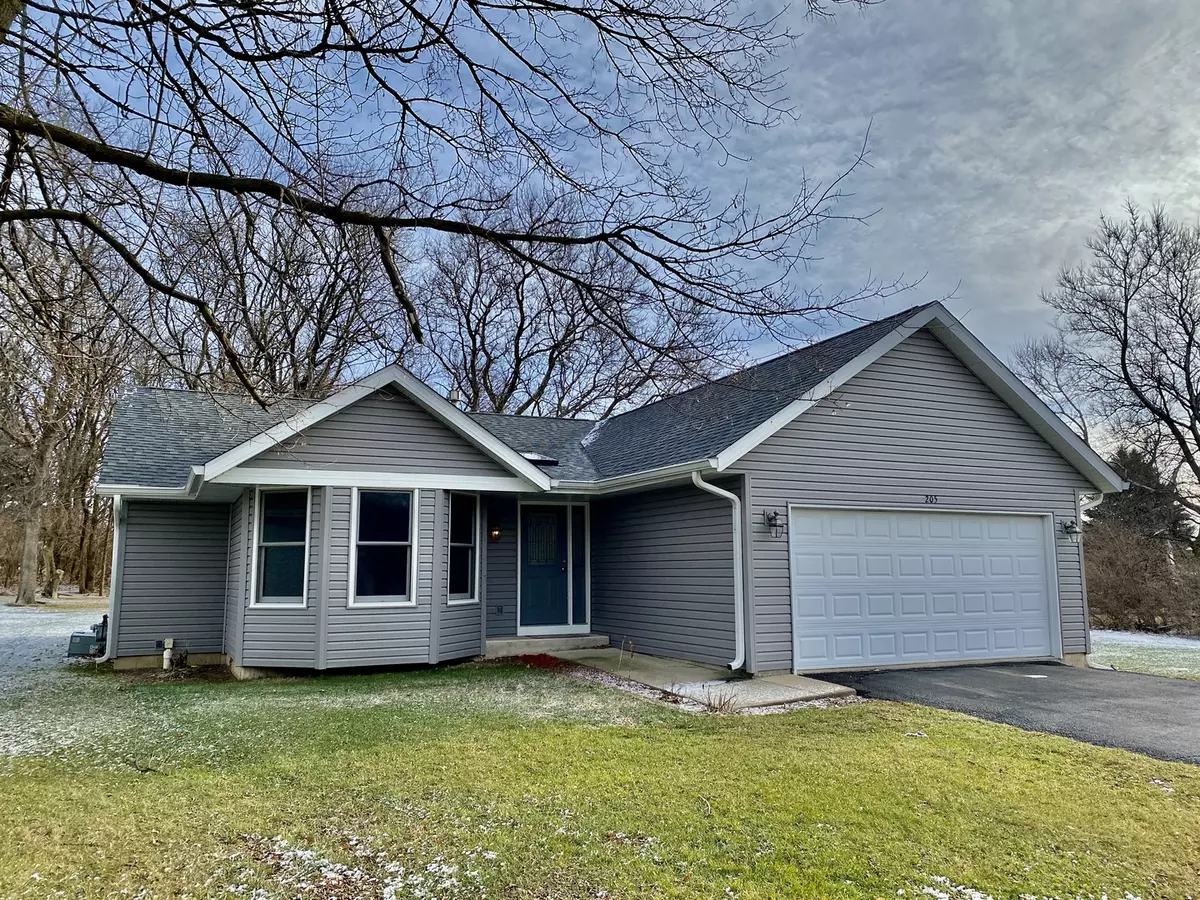$139,900
$139,900
For more information regarding the value of a property, please contact us for a free consultation.
205 Bounty DR Poplar Grove, IL 61065
3 Beds
2 Baths
1,238 SqFt
Key Details
Sold Price $139,900
Property Type Single Family Home
Sub Type Detached Single
Listing Status Sold
Purchase Type For Sale
Square Footage 1,238 sqft
Price per Sqft $113
Subdivision Candlewick Lake
MLS Listing ID 10952708
Sold Date 01/26/21
Style Ranch
Bedrooms 3
Full Baths 2
HOA Fees $172/mo
Year Built 1998
Annual Tax Amount $2,334
Tax Year 2019
Lot Size 0.485 Acres
Lot Dimensions 140X150
Property Description
ALMOST LIKE NEW.....This 3 Bed - 2 Bath Ranch Home...ON DOUBLE LOT....ITEMS THAT ARE NEW 2018-2020; VINYL SIDING - 30 YR ARCHITECTURAL SHINGLES - SOFFIT & FACIA - ALUMINUM WRAPPED EXTERIOR WINDOWS - FRONT DOOR & SIDELIGHT - FURNACE - SKYLIGHTS AND INTERIOR PAINT. Vaulted Living Room Has Open Sight Lines To The Kitchen & Patio Sliding Doors To The Exterior Back Deck That Overlooks The Expansive Backyard. Kitchen Includes All Appliances W/High End Stainless Steel Fridge & Water Line Hook-Up. Eat In Table Space & Breakfast Bar Island With Bar Stool Seating. Master Suite Has Walk In Closet & Private Full Bath. Front Bedroom Has Bay Window and Double Closet Storage. Bed #3 Has Double Closet Storage - Full Hallway Bathroom With New Glass Sliding Doors On The Tub/Shower Surround. Main Floor Laundry Includes Dryer & Washer Hook-Up! Full 4' Concrete Crawl Basement Under The Whole House....Great For Extra Storage. 2 Car Attached Garage That Has Vented Heating & Insulated Walls & Ceilings! Home Is Located Only 1 Block From The Lake & Public Boat Launch/Park. With The Double Lot Allows For The Next Buyer To Expand The Home Or Additional Parking For The Boat Or Recreational Vehicles....Or Just Enjoy The Privacy That A Double Lot & Vacant Corner Lot Offer. In The Back You Can Enjoy The Privacy That All the Mature Landscaping Provides!! Great Move IN Ready Home!!
Location
State IL
County Boone
Area Poplar Grove
Rooms
Basement Full
Interior
Interior Features Vaulted/Cathedral Ceilings, Skylight(s), First Floor Bedroom, First Floor Laundry, First Floor Full Bath, Walk-In Closet(s), Open Floorplan, Some Carpeting, Some Window Treatmnt
Heating Natural Gas, Forced Air
Cooling Central Air
Equipment Water-Softener Owned, CO Detectors, Ceiling Fan(s), Sump Pump
Fireplace N
Appliance Range, Dishwasher, High End Refrigerator, Dryer
Laundry Gas Dryer Hookup, In Unit
Exterior
Exterior Feature Deck
Parking Features Attached
Garage Spaces 2.0
Community Features Clubhouse, Park, Lake, Dock, Gated, Street Paved
Roof Type Asphalt
Building
Sewer Public Sewer
Water Public
New Construction false
Schools
High Schools Belvidere North High School
School District 100 , 100, 100
Others
HOA Fee Include Lake Rights
Ownership Fee Simple w/ HO Assn.
Special Listing Condition None
Read Less
Want to know what your home might be worth? Contact us for a FREE valuation!

Our team is ready to help you sell your home for the highest possible price ASAP

© 2024 Listings courtesy of MRED as distributed by MLS GRID. All Rights Reserved.
Bought with Ivonne Payes • Re/Max American Dream






