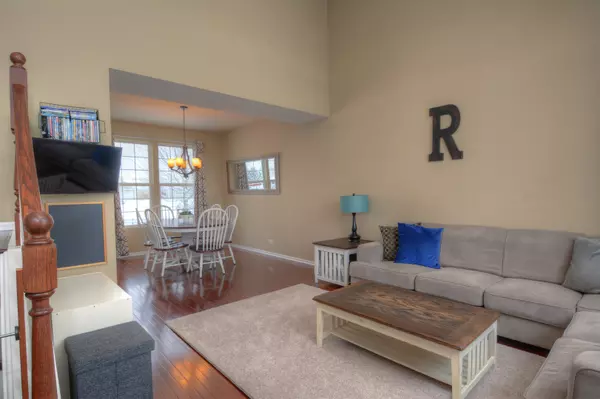$310,000
$299,000
3.7%For more information regarding the value of a property, please contact us for a free consultation.
2409 WOODSIDE DR Carpentersville, IL 60110
3 Beds
2.5 Baths
2,006 SqFt
Key Details
Sold Price $310,000
Property Type Single Family Home
Sub Type Detached Single
Listing Status Sold
Purchase Type For Sale
Square Footage 2,006 sqft
Price per Sqft $154
Subdivision Winchester Glen
MLS Listing ID 10966869
Sold Date 02/22/21
Bedrooms 3
Full Baths 2
Half Baths 1
HOA Fees $36/qua
Year Built 2008
Annual Tax Amount $7,945
Tax Year 2019
Lot Size 0.260 Acres
Lot Dimensions 65X118X92X118
Property Description
HIGHEST & BEST OFFERS DUE SUNDAY, 1/10 BY 5PM. This is the home you've been waiting for! Walk through the front door and be greeted by a 2-story foyer & gleaming hardwood floors that extend all throughout the main level of this stunning home. A spacious living/dining room serves as the perfect flex space & offers plenty of room for entertaining. The kitchen boasts all stainless steel appliances & modern tile backsplash & opens right into the cozy family room complete with a gas log fireplace. The sliding door grants access to the fully fenced backyard. Upstairs the generous master suite features a beautifully updated bathroom w/ a remodeled shower, double sinks & walk-in with the 2nd & 3rd bedroom located just down the hall. The massive unfinished basement has been framed and duct work installed, there is also rough-in plumbing for a powder room - ready for your finishing touches! This lovely home has been well maintained with a BRAND NEW ROOF in 2020, dishwasher 2019, garbage disposal 2019, aluminum fence 2018, hot water heater 2016 & newer ejector pump too!
Location
State IL
County Kane
Area Carpentersville
Rooms
Basement Full, English
Interior
Interior Features Vaulted/Cathedral Ceilings, Hardwood Floors, First Floor Laundry
Heating Natural Gas, Forced Air
Cooling Central Air
Fireplaces Number 1
Fireplaces Type Gas Log
Equipment CO Detectors, Ceiling Fan(s), Sump Pump
Fireplace Y
Appliance Range, Microwave, Dishwasher, Refrigerator, Washer, Dryer, Disposal, Stainless Steel Appliance(s)
Laundry Gas Dryer Hookup, Electric Dryer Hookup, In Unit, Sink
Exterior
Parking Features Attached
Garage Spaces 2.0
Community Features Park, Curbs, Sidewalks, Street Lights, Street Paved
Roof Type Asphalt
Building
Lot Description Nature Preserve Adjacent
Sewer Public Sewer
Water Public
New Construction false
Schools
Elementary Schools Liberty Elementary School
Middle Schools Dundee Middle School
High Schools Hampshire High School
School District 300 , 300, 300
Others
HOA Fee Include Other
Ownership Fee Simple w/ HO Assn.
Special Listing Condition None
Read Less
Want to know what your home might be worth? Contact us for a FREE valuation!

Our team is ready to help you sell your home for the highest possible price ASAP

© 2024 Listings courtesy of MRED as distributed by MLS GRID. All Rights Reserved.
Bought with Guljit Singh • Realty Executives The Group






