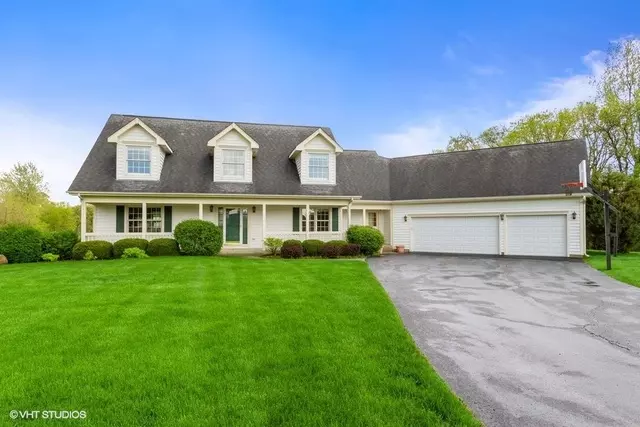$321,000
$349,900
8.3%For more information regarding the value of a property, please contact us for a free consultation.
204 Kings WAY Mchenry, IL 60050
5 Beds
2.5 Baths
2,897 SqFt
Key Details
Sold Price $321,000
Property Type Single Family Home
Sub Type Detached Single
Listing Status Sold
Purchase Type For Sale
Square Footage 2,897 sqft
Price per Sqft $110
Subdivision Providence Farms
MLS Listing ID 10337515
Sold Date 09/27/19
Style Cape Cod
Bedrooms 5
Full Baths 2
Half Baths 1
HOA Fees $16/ann
Year Built 1999
Annual Tax Amount $11,151
Tax Year 2018
Lot Size 1.751 Acres
Lot Dimensions 507X103X103X154X458
Property Description
Don't miss out on this Magnificent home on the most Beautiful lot in Providence Farms.Nearly 2 acres surrounded by nature at its best.Grand 2 story entrance greets you when you walk in the door. Catwalk on 2nd floor opens up on both sides.Light and bright 1st floor with lots of windows to look out over the private back yard. Grand fireplace in the large living room. Kit.has an Island with counter space for stools and space for a kitchen table. Huge mudroom with access to garage as well as front porch. Master bedroom has a sizeable master bath with a relaxing soaking tub and a great walk in closet. 2nd floor has 4 addl bedrooms.3 have walk in closets.The unfinished bmt is a look out and lots of natural light.The 3 car garage has extra side space for storage needs. See this wonderful home today. Move in ready. See this home today. You will not be disappointed. You may even see some deer playing up on the hill while you are there. Furnace and AC 2017. Life is wonder full at 204 Kings Way
Location
State IL
County Mc Henry
Area Holiday Hills / Johnsburg / Mchenry / Lakemoor / Mccullom Lake / Sunnyside / Ringwood
Rooms
Basement Full, English
Interior
Interior Features Hardwood Floors, First Floor Bedroom, First Floor Laundry, First Floor Full Bath, Walk-In Closet(s)
Heating Natural Gas, Forced Air
Cooling Central Air
Fireplaces Number 1
Equipment Water-Softener Owned, CO Detectors, Ceiling Fan(s), Sump Pump
Fireplace Y
Appliance Range, Microwave, Dishwasher, Refrigerator, Washer, Dryer, Trash Compactor
Exterior
Exterior Feature Deck, Porch
Parking Features Attached
Garage Spaces 3.0
Roof Type Asphalt
Building
Sewer Septic-Private
Water Private Well
New Construction false
Schools
Elementary Schools Hilltop Elementary School
Middle Schools Mchenry Middle School
High Schools Mchenry High School-East Campus
School District 15 , 15, 156
Others
HOA Fee Include None
Ownership Fee Simple
Special Listing Condition None
Read Less
Want to know what your home might be worth? Contact us for a FREE valuation!

Our team is ready to help you sell your home for the highest possible price ASAP

© 2025 Listings courtesy of MRED as distributed by MLS GRID. All Rights Reserved.
Bought with Cynthia Ribolzi • Redfin Corporation





