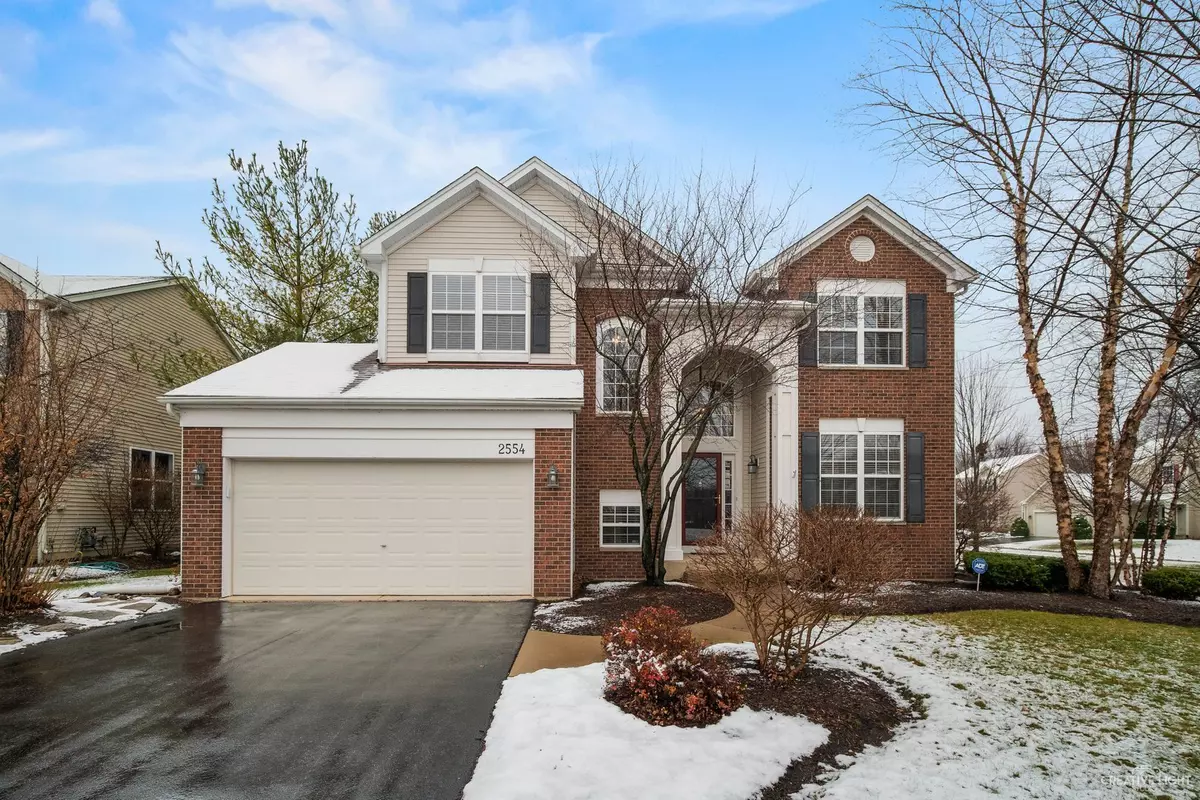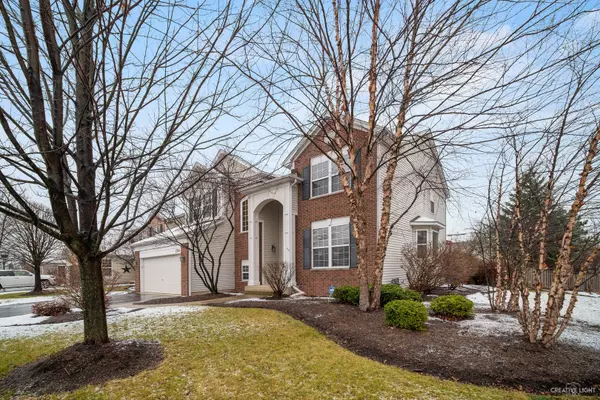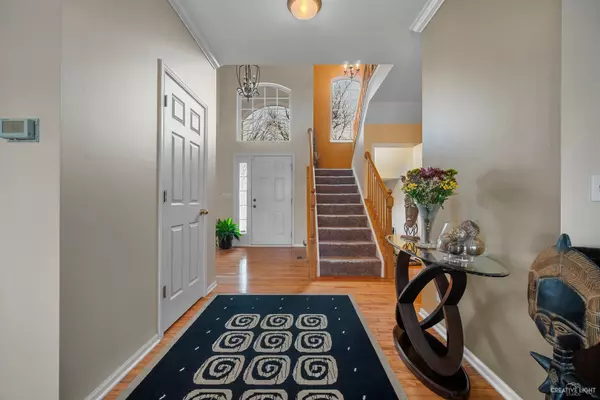$305,000
$299,900
1.7%For more information regarding the value of a property, please contact us for a free consultation.
2554 Hartfield DR Montgomery, IL 60538
4 Beds
2.5 Baths
2,519 SqFt
Key Details
Sold Price $305,000
Property Type Single Family Home
Sub Type Detached Single
Listing Status Sold
Purchase Type For Sale
Square Footage 2,519 sqft
Price per Sqft $121
Subdivision Blackberry Crossing
MLS Listing ID 10938587
Sold Date 01/04/21
Style Traditional
Bedrooms 4
Full Baths 2
Half Baths 1
Year Built 2003
Annual Tax Amount $7,953
Tax Year 2019
Lot Size 0.260 Acres
Lot Dimensions 80 X 140
Property Description
MULTIPLE OFFERS. HIGHEST AND BEST BY 11/28 at 12:00pm .Welcome home. Meticulously-maintained 4 bedroom, 2.5 bath home with Oswego schools is move-in ready. The 2-story entry offers a grand first impression with its large foyer adjacent to a formal living and dining room. Hardwood floors throughout the main floor, upgraded white woodwork and large windows flooding the home with light. Cook's kitchen with maple cabinets, granite countertops, travertine backsplash, stainless appliances, center island and pantry. Large eating area with new sliding door, opens to the deck, paver patio and fully fenced back yard. The spacious family room with gas fireplace, is a great place to unwind or entertain. Expansive master suite has vaulted ceiling, 2 closets and luxury bath with dual sinks, tub and separate shower. 3 generous-sized bedrooms with great closet spaces and full hall bath. Finished basement features a built-in dry bar, recreation room, an office and plenty of room for storage. 1st floor laundry with washer and dryer included. Professionally landscaped large corner lot. No HOA in this awesome community with paths, park and elementary nearby. Existing home warranty to transfer. New roof 2019.
Location
State IL
County Kendall
Area Montgomery
Rooms
Basement Partial
Interior
Interior Features Hardwood Floors, Walk-In Closet(s)
Heating Natural Gas, Forced Air
Cooling Central Air
Fireplaces Number 1
Fireplaces Type Wood Burning, Gas Starter
Equipment Humidifier, Security System, CO Detectors, Ceiling Fan(s), Sump Pump, Radon Mitigation System
Fireplace Y
Appliance Range, Microwave, Washer, Dryer, Disposal, Stainless Steel Appliance(s)
Exterior
Exterior Feature Deck, Brick Paver Patio, Storms/Screens
Parking Features Attached
Garage Spaces 2.0
Community Features Park, Lake, Curbs, Sidewalks, Street Lights, Street Paved
Roof Type Asphalt
Building
Sewer Public Sewer
Water Public
New Construction false
Schools
Elementary Schools Lakewood Creek Elementary School
Middle Schools Traughber Junior High School
High Schools Oswego High School
School District 308 , 308, 308
Others
HOA Fee Include None
Ownership Fee Simple
Special Listing Condition None
Read Less
Want to know what your home might be worth? Contact us for a FREE valuation!

Our team is ready to help you sell your home for the highest possible price ASAP

© 2025 Listings courtesy of MRED as distributed by MLS GRID. All Rights Reserved.
Bought with Celina Simon • Baird & Warner Fox Valley - Geneva





