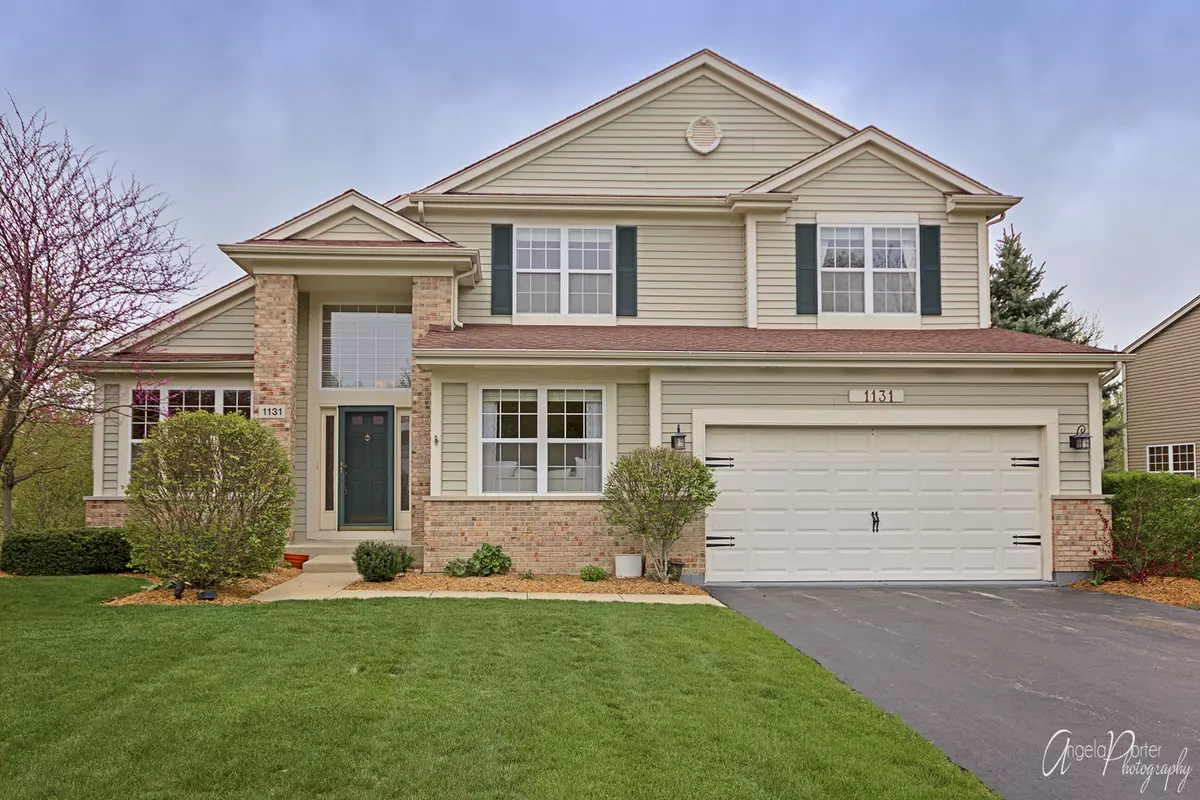$421,250
$439,000
4.0%For more information regarding the value of a property, please contact us for a free consultation.
1131 Kasting LN Mundelein, IL 60060
6 Beds
4 Baths
3,163 SqFt
Key Details
Sold Price $421,250
Property Type Single Family Home
Sub Type Detached Single
Listing Status Sold
Purchase Type For Sale
Square Footage 3,163 sqft
Price per Sqft $133
Subdivision The Woodlands
MLS Listing ID 10377939
Sold Date 06/28/19
Bedrooms 6
Full Baths 4
Year Built 2000
Annual Tax Amount $11,689
Tax Year 2018
Lot Size 0.330 Acres
Lot Dimensions 101X149
Property Description
Spectacular home with a pond backdrop and unobstructed views of nature! The vaulted ceilings and large windows fill the home with light as you enter into the living and dining room spaces. The island kitchen with stainless steel appliances is open to the family room with double sided fireplace. The wall of windows in the family room and first floor master bedroom brings the beauty of the outside in. Rich hardwood floors flow through the first floor living areas. The first floor master is an oasis with fireplace and a luxury bath. An additional bedroom on first floor and full bath is ideal for in laws or visitors. The huge loft overlooks the family room, plus three additional generous bedrooms and a full bath on the second floor. The full finished English basement adds more enjoyment with bedroom 6 and 4th full bath, a large rec room with built-in cabinets, and a cedar closet. Brick paver patio. Lots of room to spread out with amenities you won't find anywhere else
Location
State IL
County Lake
Area Ivanhoe / Mundelein
Rooms
Basement Full, English
Interior
Interior Features Vaulted/Cathedral Ceilings, Bar-Dry, Hardwood Floors, First Floor Bedroom, In-Law Arrangement, First Floor Full Bath
Heating Natural Gas, Forced Air
Cooling Central Air, Zoned
Fireplaces Number 2
Fireplaces Type Double Sided, Gas Starter
Fireplace Y
Appliance Double Oven, Microwave, Dishwasher, Refrigerator, Washer, Dryer, Disposal
Exterior
Exterior Feature Deck, Patio
Parking Features Attached
Garage Spaces 2.5
Community Features Sidewalks, Street Lights, Street Paved
Roof Type Asphalt
Building
Lot Description Landscaped, Pond(s)
Sewer Public Sewer
Water Public
New Construction false
Schools
Elementary Schools Fremont Elementary School
Middle Schools Fremont Middle School
School District 79 , 79, 120
Others
HOA Fee Include None
Ownership Fee Simple
Special Listing Condition None
Read Less
Want to know what your home might be worth? Contact us for a FREE valuation!

Our team is ready to help you sell your home for the highest possible price ASAP

© 2025 Listings courtesy of MRED as distributed by MLS GRID. All Rights Reserved.
Bought with Kelli Ward • @properties





