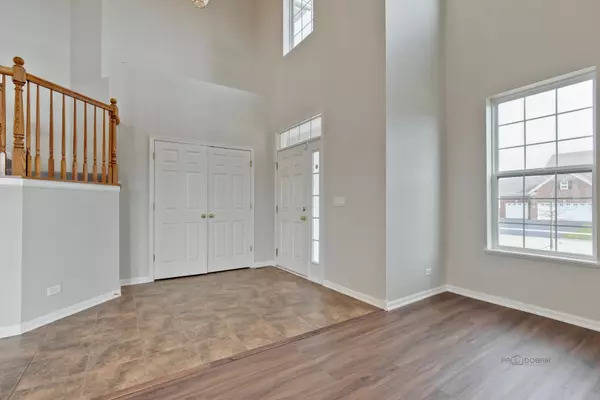$382,500
$389,900
1.9%For more information regarding the value of a property, please contact us for a free consultation.
202 Easton DR Gilberts, IL 60136
5 Beds
3.5 Baths
3,627 SqFt
Key Details
Sold Price $382,500
Property Type Single Family Home
Sub Type Detached Single
Listing Status Sold
Purchase Type For Sale
Square Footage 3,627 sqft
Price per Sqft $105
Subdivision Gilberts Town Center
MLS Listing ID 10935264
Sold Date 01/14/21
Bedrooms 5
Full Baths 3
Half Baths 1
HOA Fees $30/qua
Year Built 2008
Annual Tax Amount $11,260
Tax Year 2019
Lot Size 0.381 Acres
Lot Dimensions 128X130
Property Description
NEW,NEW,NEW--new paint, carpet and floors! Over $14,000 in updates. Spacious and rarely available Shanandoah model with 5 bedrooms in highly desired Gilberts Town Center. This 3600+ SQ FT home has a great floor plan and unique features and finishes. Welcoming, sun drenched two story foyer opens to large living room and dining room. Huge kitchen great for family parties with guests gathering around the center island breakfast bar or large table space. Tons of cabinet and counter space, walk-in pantry and stainless steel appliances. Kitchen overlooks large family room with abundant windows and gas fireplace. First floor in-law arrangement with bedroom and private bathroom. Second level can be accessed from either of the two conveniently situated staircases. Large en-suite with walk-in closet offers plenty of room to become your sanctuary with luxury bathroom with soaker tub, separate shower and dual sink vanity. Three remaining bedrooms are large with great closets and share the hall bathroom. Second floor loft overlooking the living room and foyer are a great place for work from home or remote school days. Deep pour basement with 9 ft ceilings and roughed-in plumbing are just awaiting your finishes. Dual-zoned heating and A/C efficiently heat and cool the home with smart thermostat! 3 Car garage. Come see all that Gilberts Town Center has to offer including that warm community feel, social events, great schools and proud homeownership!
Location
State IL
County Kane
Area Gilberts
Rooms
Basement Full
Interior
Interior Features Vaulted/Cathedral Ceilings, First Floor Bedroom, In-Law Arrangement, First Floor Laundry, First Floor Full Bath, Walk-In Closet(s), Ceiling - 9 Foot, Open Floorplan
Heating Natural Gas, Forced Air
Cooling Central Air, Zoned
Fireplaces Number 1
Fireplaces Type Gas Starter
Fireplace Y
Appliance Range, Microwave, Dishwasher, Refrigerator, Stainless Steel Appliance(s)
Laundry In Unit
Exterior
Parking Features Attached
Garage Spaces 3.0
Community Features Park, Lake, Curbs, Sidewalks, Street Lights, Street Paved
Roof Type Asphalt
Building
Lot Description Corner Lot
Sewer Public Sewer
Water Public
New Construction false
Schools
Elementary Schools Gilberts Elementary School
Middle Schools Dundee Middle School
High Schools Hampshire Elementary School
School District 300 , 300, 300
Others
HOA Fee Include None
Ownership Fee Simple w/ HO Assn.
Special Listing Condition None
Read Less
Want to know what your home might be worth? Contact us for a FREE valuation!

Our team is ready to help you sell your home for the highest possible price ASAP

© 2024 Listings courtesy of MRED as distributed by MLS GRID. All Rights Reserved.
Bought with Michelle Wendell • Berkshire Hathaway HomeServices Starck Real Estate






