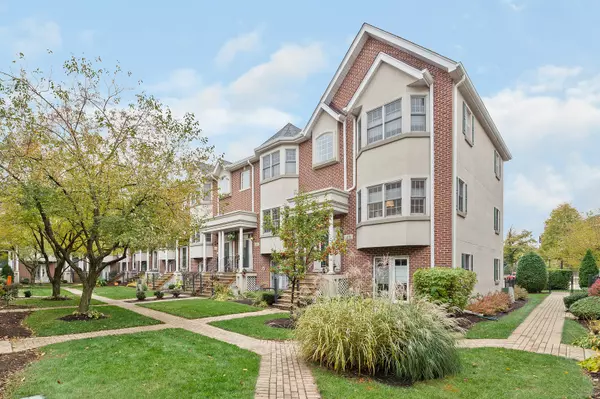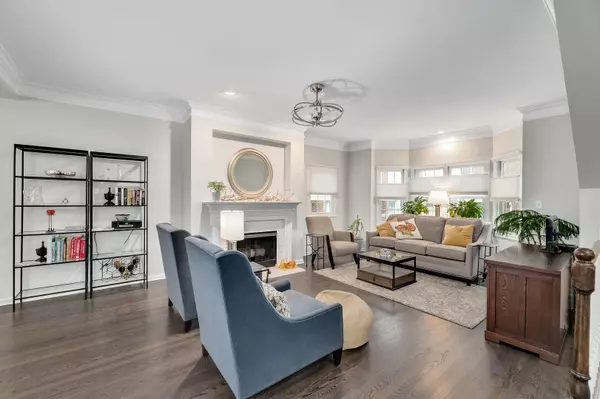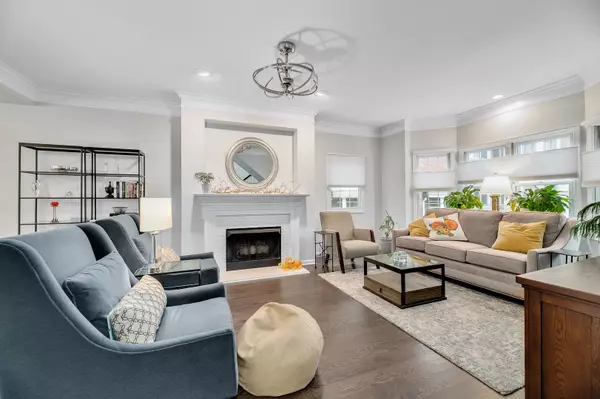$498,000
$509,500
2.3%For more information regarding the value of a property, please contact us for a free consultation.
413 W Hillgrove AVE La Grange, IL 60525
2 Beds
2.5 Baths
Key Details
Sold Price $498,000
Property Type Townhouse
Sub Type Townhouse-2 Story
Listing Status Sold
Purchase Type For Sale
Subdivision Kensington Station
MLS Listing ID 10922687
Sold Date 01/15/21
Bedrooms 2
Full Baths 2
Half Baths 1
HOA Fees $340/mo
Year Built 1997
Annual Tax Amount $10,853
Tax Year 2019
Lot Dimensions 26X43
Property Description
Enjoy the luxury and convenience of Kensington Station in this beautifully decorated end unit townhouse with recent updates and upscale finishes...close to the Stone Avenue and Metra Stops,as well as vibrant downtown LaGrange! The courtyard entry features walkways and professional landscape design leading to the main floor open living/dining/kitchen concept with bay window,hardwood floors,crown molding,powder rm and balcony. The renovated white and gray cabinet kitchen has quartz counters and backsplash with stainless appliances. Upstairs,the primary bedroom with tray ceiling and walk-in closet has a newly remodeled bath featuring a shower with bench,porcelain wall tile and marble tile floor. The second bedroom has a private bath and laundry area is conveniently located in the hallway. The lower level family rm opens to the courtyard and gives access to the 2 car attached garage with large driveway area.
Location
State IL
County Cook
Area La Grange
Rooms
Basement None
Interior
Interior Features Hardwood Floors, Some Wall-To-Wall Cp
Heating Natural Gas, Forced Air
Cooling Central Air
Fireplaces Number 1
Fireplaces Type Gas Log
Fireplace Y
Appliance Range, Microwave, Dishwasher, Refrigerator, Washer, Dryer
Laundry In Unit
Exterior
Exterior Feature Balcony, End Unit
Parking Features Attached
Garage Spaces 2.0
Building
Story 2
Sewer Public Sewer
Water Lake Michigan
New Construction false
Schools
Elementary Schools Ogden Ave Elementary School
Middle Schools Park Junior High School
High Schools Lyons Twp High School
School District 102 , 102, 204
Others
HOA Fee Include Exterior Maintenance,Lawn Care,Snow Removal
Ownership Fee Simple w/ HO Assn.
Special Listing Condition None
Pets Allowed Cats OK, Dogs OK
Read Less
Want to know what your home might be worth? Contact us for a FREE valuation!

Our team is ready to help you sell your home for the highest possible price ASAP

© 2024 Listings courtesy of MRED as distributed by MLS GRID. All Rights Reserved.
Bought with Janet Marinis • @properties






