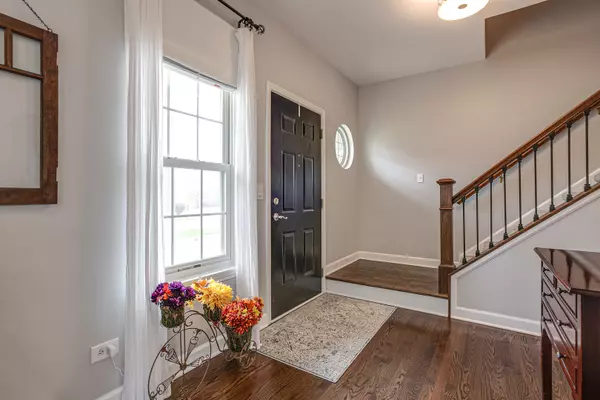$380,000
$379,000
0.3%For more information regarding the value of a property, please contact us for a free consultation.
34357 N Tangueray DR Grayslake, IL 60030
4 Beds
2.5 Baths
2,373 SqFt
Key Details
Sold Price $380,000
Property Type Single Family Home
Sub Type Detached Single
Listing Status Sold
Purchase Type For Sale
Square Footage 2,373 sqft
Price per Sqft $160
Subdivision Oakwood
MLS Listing ID 10915592
Sold Date 12/09/20
Bedrooms 4
Full Baths 2
Half Baths 1
HOA Fees $30/ann
Year Built 1994
Annual Tax Amount $8,497
Tax Year 2019
Lot Size 10,018 Sqft
Lot Dimensions 10019
Property Description
OVER $100K IN UPGRADES!!! Boasting updated and stylish touches, this gorgeous home has-it-all, including amenities that provide excellent indoor and outdoor living! Features include new hardwood flooring on the main level, an amazing kitchen and master bath, theater room, smart home features, and a private backyard on a corner lot. Graced with quartz countertops, new stainless-steel appliances, a center island/breakfast bar, and brushed brass hardware, the immaculately designed kitchen is the perfect place for cooking your favorite meals! Spend a night indoors in the cozy family room highlighted by a brick fireplace and large windows overlooking the lush landscaping. The living and dining room provide a fantastic space to host guests with its open floor plan and proximity to the kitchen. Retreat away to your stunning master suite presenting barn door features, generous walk-in closet, vaulted ceilings, and spa-like private ensuite with a double sink vanity, soaking tub, and separate shower. Three additional bedrooms and a shared bath adorn the second floor! The finished basement provides additional entertaining space with an open rec room, bar top area, and theater room! Beautifully landscaped, fenced backyard is perfect for outdoor activities with a large patio and fire pit area!
Location
State IL
County Lake
Area Gages Lake / Grayslake / Hainesville / Third Lake / Wildwood
Rooms
Basement Full
Interior
Interior Features Skylight(s), Bar-Dry, Hardwood Floors, First Floor Laundry, Walk-In Closet(s)
Heating Natural Gas, Forced Air
Cooling Central Air
Fireplaces Number 1
Fireplaces Type Attached Fireplace Doors/Screen, Gas Log, Gas Starter
Equipment Humidifier, CO Detectors, Ceiling Fan(s), Sump Pump, Backup Sump Pump;
Fireplace Y
Appliance Range, Microwave, Dishwasher, Refrigerator, Washer, Dryer, Disposal, Stainless Steel Appliance(s)
Laundry In Kitchen, Laundry Closet
Exterior
Exterior Feature Stamped Concrete Patio, Storms/Screens
Parking Features Attached
Garage Spaces 2.0
Community Features Curbs, Sidewalks, Street Lights, Street Paved
Roof Type Asphalt
Building
Lot Description Corner Lot, Fenced Yard, Landscaped
Sewer Public Sewer
Water Public
New Construction false
Schools
Elementary Schools Woodland Elementary School
Middle Schools Woodland Middle School
High Schools Warren Township High School
School District 50 , 50, 121
Others
HOA Fee Include Other
Ownership Fee Simple w/ HO Assn.
Special Listing Condition List Broker Must Accompany
Read Less
Want to know what your home might be worth? Contact us for a FREE valuation!

Our team is ready to help you sell your home for the highest possible price ASAP

© 2024 Listings courtesy of MRED as distributed by MLS GRID. All Rights Reserved.
Bought with Jacob Mandelman • Fathom Realty IL LLC






