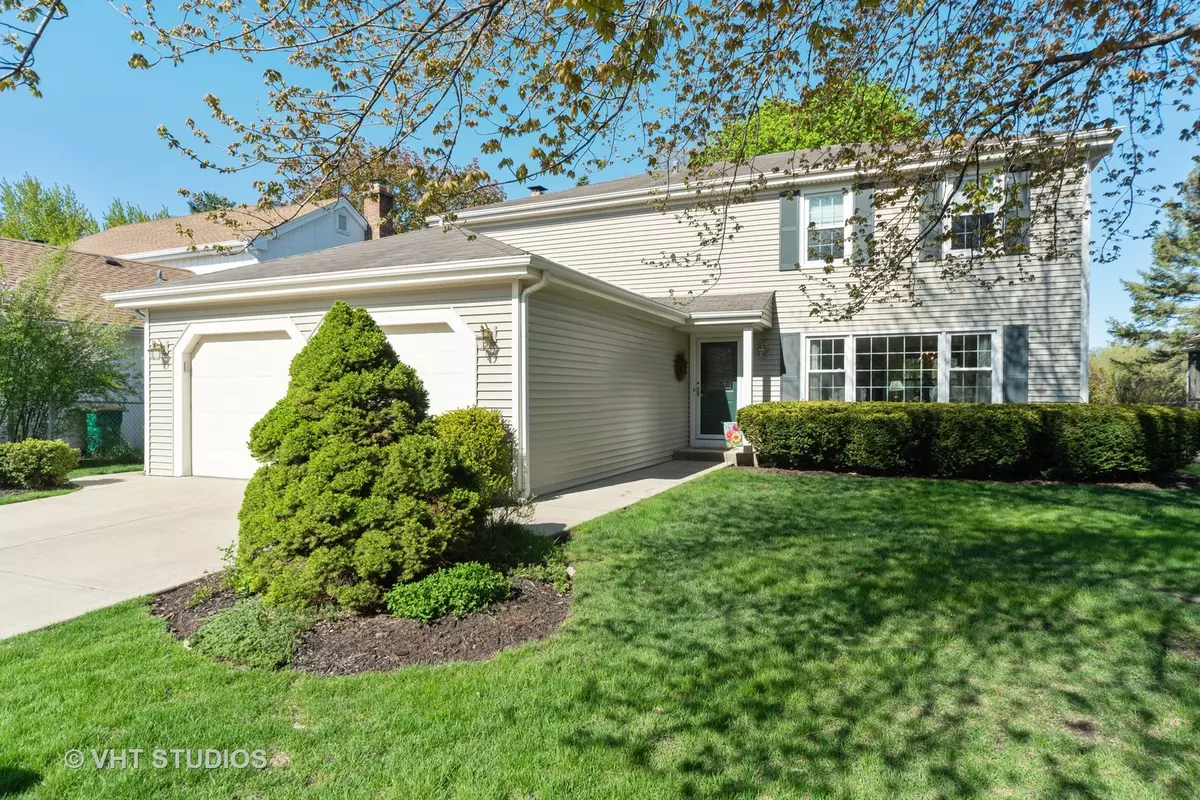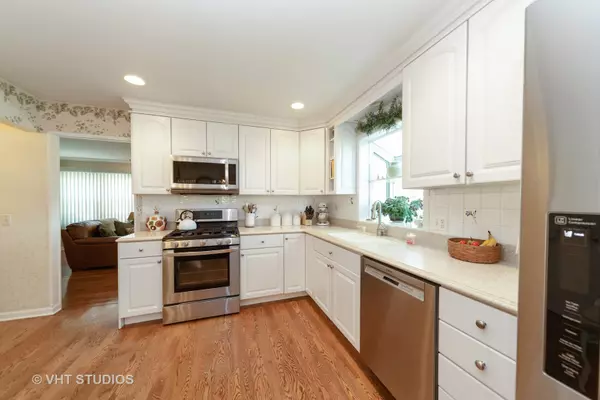$400,000
$405,000
1.2%For more information regarding the value of a property, please contact us for a free consultation.
940 Shambliss LN Buffalo Grove, IL 60089
4 Beds
2.5 Baths
2,212 SqFt
Key Details
Sold Price $400,000
Property Type Single Family Home
Sub Type Detached Single
Listing Status Sold
Purchase Type For Sale
Square Footage 2,212 sqft
Price per Sqft $180
Subdivision Crossings
MLS Listing ID 10379500
Sold Date 09/03/19
Bedrooms 4
Full Baths 2
Half Baths 1
Year Built 1976
Annual Tax Amount $10,984
Tax Year 2018
Lot Size 6,838 Sqft
Lot Dimensions 60 X 114 X 60 X 117
Property Description
A great home & location like this don't come but once in a lifetime! Available for the first time, this IMPECCABLY maintained 2,212 sq ft, 4 bedrooms + BONUS room, 2.5 baths home that backs up to the Crossings pond is not one that you're going to want to miss out on! Checks off so many boxes, such as wide plank hardwood floors, newer windows, siding, furnace & A/C 2012, & hot water tank 2014! Updated eat-in kitchen featuring white cabinetry w/ slow close & all wood box, newer stainless steel appliances & solid surface counters. Spacious family rm w/ fireplace & AMAZING year round views of Crossings Pond. Light & bright master suite! Updated Master bath w/ dramatic tile, dual sinks & vanity w/ bank of drawers & quartz top, & large walk-in shower w/ niche. 3 additional spacious bedrms & bonus rm that would make for a perfect office! Award winning district 96 & Stevenson Schools. Crossings rich amenities such as parks, paths & so much more! Truly a must see!
Location
State IL
County Lake
Area Buffalo Grove
Rooms
Basement Full
Interior
Interior Features Hardwood Floors, First Floor Laundry
Heating Natural Gas, Forced Air
Cooling Central Air
Fireplaces Number 1
Fireplaces Type Wood Burning, Gas Starter
Equipment Sump Pump
Fireplace Y
Appliance Range, Microwave, Dishwasher, Refrigerator, Washer, Dryer, Disposal, Stainless Steel Appliance(s)
Exterior
Exterior Feature Patio, Storms/Screens
Garage Attached
Garage Spaces 2.0
Community Features Sidewalks, Street Lights, Street Paved
Waterfront true
Roof Type Asphalt
Building
Lot Description Pond(s), Water View
Sewer Public Sewer
Water Public
New Construction false
Schools
Elementary Schools Kildeer Countryside Elementary S
Middle Schools Woodlawn Middle School
High Schools Adlai E Stevenson High School
School District 96 , 96, 125
Others
HOA Fee Include None
Ownership Fee Simple
Special Listing Condition None
Read Less
Want to know what your home might be worth? Contact us for a FREE valuation!

Our team is ready to help you sell your home for the highest possible price ASAP

© 2024 Listings courtesy of MRED as distributed by MLS GRID. All Rights Reserved.
Bought with Tracie Futterman-Alvarez • @properties






