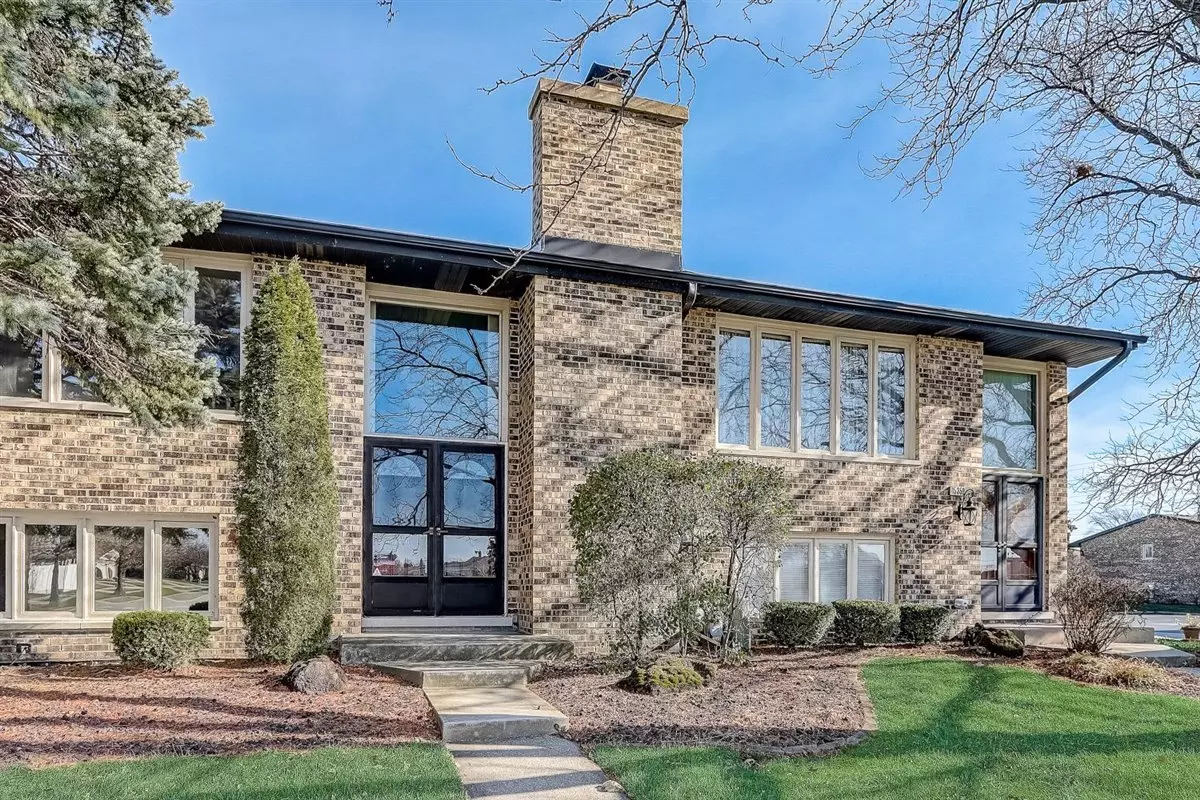$173,250
$174,900
0.9%For more information regarding the value of a property, please contact us for a free consultation.
15357 Catalina DR Orland Park, IL 60462
2 Beds
1.5 Baths
1,830 SqFt
Key Details
Sold Price $173,250
Property Type Condo
Sub Type Condo,Townhouse-2 Story
Listing Status Sold
Purchase Type For Sale
Square Footage 1,830 sqft
Price per Sqft $94
Subdivision Silver Lake Villas
MLS Listing ID 10934329
Sold Date 12/28/20
Bedrooms 2
Full Baths 1
Half Baths 1
HOA Fees $218/mo
Year Built 1976
Annual Tax Amount $3,876
Tax Year 2019
Lot Dimensions COMMON
Property Description
This beautiful and spacious split level condo is ready for new owners! Main level features brand new gorgeous wood laminate flooring & ceramic tile. Living room, dining room, kitchen with maple cabinets & newer appliances, full bathroom and 2 large bedrooms on main level. The lower level features a large family room with natural stone fireplace, half bathroom, laundry room and access to 2 car attached garage. Included is the smart-connected garage door opener (Chamberlain MyQ), Google Nest thermostat & smoke detectors, Lutron & Leviton smart switches in the living room and home theater. The family room is pre-wired for 5-channel surround sound and a projector. This unit has also been freshly painted. Maintenance free living at its finest! HOA includes snow removal, lawn care, exterior maintenance and water/garbage. Conveniently located near shopping, dining, parks, trails and public transportation. Easy to show, & can accommodate short notice!!
Location
State IL
County Cook
Area Orland Park
Rooms
Basement Full
Interior
Interior Features Skylight(s)
Heating Natural Gas
Cooling Central Air
Fireplaces Number 1
Fireplaces Type Gas Starter
Equipment TV-Cable, Fan-Attic Exhaust, Air Purifier
Fireplace Y
Appliance Range, Microwave, Dishwasher, Refrigerator, Disposal, Range Hood
Laundry Gas Dryer Hookup, In Unit, Sink
Exterior
Exterior Feature Storms/Screens
Parking Features Attached
Garage Spaces 2.0
Building
Story 2
Sewer Public Sewer
Water Public
New Construction false
Schools
Elementary Schools Arnold W Kruse Ed Center
Middle Schools Central Middle School
High Schools Victor J Andrew High School
School District 146 , 146, 230
Others
HOA Fee Include Water,Insurance,Exterior Maintenance,Lawn Care,Scavenger,Snow Removal
Ownership Condo
Special Listing Condition None
Pets Allowed Cats OK, Dogs OK, Number Limit, Size Limit
Read Less
Want to know what your home might be worth? Contact us for a FREE valuation!

Our team is ready to help you sell your home for the highest possible price ASAP

© 2024 Listings courtesy of MRED as distributed by MLS GRID. All Rights Reserved.
Bought with Connor Dragel • Fulton Grace Realty






