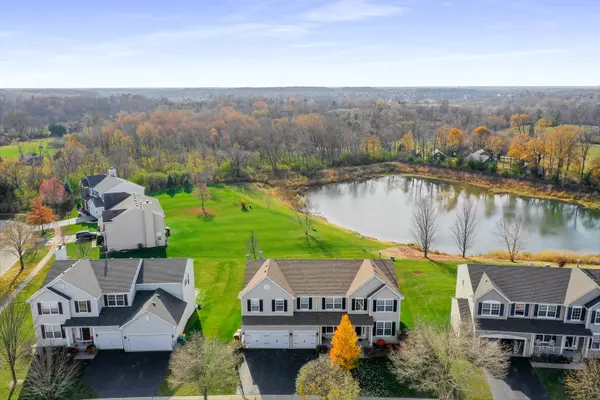$348,000
$359,900
3.3%For more information regarding the value of a property, please contact us for a free consultation.
2607 W Autumn DR Round Lake, IL 60073
5 Beds
3.5 Baths
3,738 SqFt
Key Details
Sold Price $348,000
Property Type Single Family Home
Sub Type Detached Single
Listing Status Sold
Purchase Type For Sale
Square Footage 3,738 sqft
Price per Sqft $93
Subdivision Silver Leaf Glen
MLS Listing ID 10927944
Sold Date 12/18/20
Style Contemporary
Bedrooms 5
Full Baths 3
Half Baths 1
HOA Fees $29/ann
Year Built 2004
Annual Tax Amount $9,496
Tax Year 2019
Lot Size 0.311 Acres
Lot Dimensions 149X40X36X148X81X24
Property Description
Absolutely Charming Primrose Model On A Premium Lot Backing To The Scenic Views of Forest and Water Is Waiting For You To Call Home Today! Home Boasts Dramatic Vaulted Entry To Greet Your Guests, Gleaming Hardwood, Formal Dining, Spacious Kitchen With Black Stainless Steel Appliance Package, Quartz Counters, 42 Inch Cabinets and Stone & Glass Back Splash, Bonus 5th Bedroom on Main Level Currently Being Used As An Office, Separate Laundry Area With New Flooring, With Front Loaders, And Neutrally Painted Throughout! Go Out On Your Multi Level Composite Trex Decking With Stone Patio and Unwind After A Hard Days Work! Follow The Oak Railings Upstairs To Your Bedrooms and Extended Loft For Even More Area To Relax In, French Doors Lead You To Your Vaulted Owners's Suite and Private Bathroom, With Jetted Tub, Separate Shower, And Dual Vanity! With 5 Beds and 3.5 Baths, 3 Car Garage, Big Hollow Schools Down The Street, Forest Preserves Close By, Brand New Shopping Built On Route 120, And Metra Train Stop on Route 134, This Home Will Not Last! Move In Before The Holidays! Quick Closing Possible. Home Warranty Included!
Location
State IL
County Lake
Area Round Lake Beach / Round Lake / Round Lake Heights / Round Lake Park
Rooms
Basement Full, English
Interior
Interior Features Vaulted/Cathedral Ceilings, Hardwood Floors, First Floor Bedroom, First Floor Laundry, Walk-In Closet(s), Ceiling - 9 Foot, Open Floorplan, Granite Counters
Heating Natural Gas, Forced Air
Cooling Central Air
Equipment TV-Cable, CO Detectors, Ceiling Fan(s), Sump Pump
Fireplace N
Appliance Range, Microwave, Dishwasher, Refrigerator, Washer, Dryer, Disposal
Laundry Gas Dryer Hookup, In Unit
Exterior
Exterior Feature Deck, Patio
Parking Features Attached
Garage Spaces 3.0
Community Features Park, Curbs, Sidewalks, Street Lights, Street Paved
Roof Type Asphalt
Building
Lot Description Landscaped, Pond(s), Wooded
Sewer Public Sewer
Water Lake Michigan
New Construction false
Schools
Elementary Schools Big Hollow Elementary School
Middle Schools Big Hollow School
High Schools Grant Community High School
School District 38 , 38, 124
Others
HOA Fee Include Insurance,Other
Ownership Fee Simple
Special Listing Condition Home Warranty
Read Less
Want to know what your home might be worth? Contact us for a FREE valuation!

Our team is ready to help you sell your home for the highest possible price ASAP

© 2024 Listings courtesy of MRED as distributed by MLS GRID. All Rights Reserved.
Bought with Lily Harutunian • Best Realty Group Inc.






