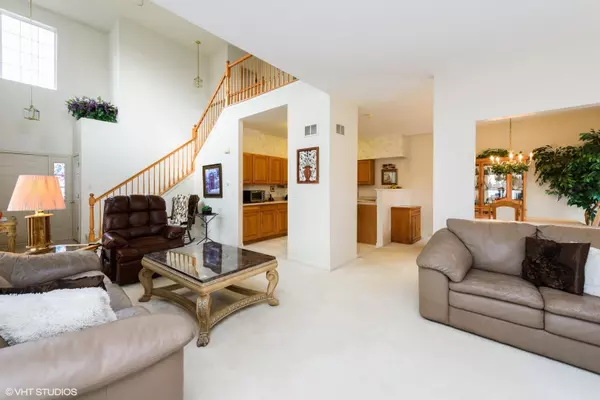$188,000
$188,000
For more information regarding the value of a property, please contact us for a free consultation.
3363 Blue Ridge DR Carpentersville, IL 60110
2 Beds
2.5 Baths
1,634 SqFt
Key Details
Sold Price $188,000
Property Type Townhouse
Sub Type Townhouse-2 Story
Listing Status Sold
Purchase Type For Sale
Square Footage 1,634 sqft
Price per Sqft $115
Subdivision Shenandoah Townhomes
MLS Listing ID 10915788
Sold Date 01/11/21
Bedrooms 2
Full Baths 2
Half Baths 1
HOA Fees $191/mo
Year Built 2000
Annual Tax Amount $2,383
Tax Year 2019
Lot Dimensions 550X600
Property Description
RARE EVERTON END UNIT TOWNHOME OVERLOOKING 2.5 ACRE PARK in the Shenandoah subdivision. Premium lot next to the park feels more like a single-family home than a townhouse. Everton is the largest unit in the subdivision. Clean, bright & neutral with large picture windows to let the sun in, white 6-panel doors, 9-ft first floor ceilings, energy-efficient tinted upper window in family room & upgraded oak railing staircase. Custom plantation-style blinds stay. This townhouse offers an attached two-car garage! The first floor offers a half bath, dining area, kitchen, pantry, and family room. Light carpet and tall ceilings in the family room makes for a warm and inviting place to entertain the family! The master bedroom offers plush carpeting, vaulted ceilings, and a spa-like master bath, featuring a soaking tub, stand-alone shower, and a small window to allow natural light to flow in! A second bedroom offers large and bright windows! This townhome also features a loft area, overlooking the family room which could be a great space for a home office! Second full bathroom & laundry room located on the second floor. A spacious and private backyard area with a patio overlooking green space and park! The outside of this home offers lush landscaping and is maintained by the HOA. This townhome gives you a private feel and makes a great place to bring the family to entertain! Within close radius to Randall Road, and 1-90 for a commuter's convenience!
Location
State IL
County Kane
Area Carpentersville
Rooms
Basement None
Interior
Interior Features Vaulted/Cathedral Ceilings
Heating Natural Gas, Forced Air
Cooling Central Air
Fireplace N
Appliance Range, Dishwasher, Refrigerator, Microwave
Exterior
Parking Features Attached
Garage Spaces 2.0
Building
Story 2
Sewer Public Sewer
Water Public
New Construction false
Schools
School District 300 , 300, 300
Others
HOA Fee Include Other
Ownership Fee Simple w/ HO Assn.
Special Listing Condition None
Pets Description Cats OK, Dogs OK
Read Less
Want to know what your home might be worth? Contact us for a FREE valuation!

Our team is ready to help you sell your home for the highest possible price ASAP

© 2024 Listings courtesy of MRED as distributed by MLS GRID. All Rights Reserved.
Bought with Joshua Christenson • Redfin Corporation






