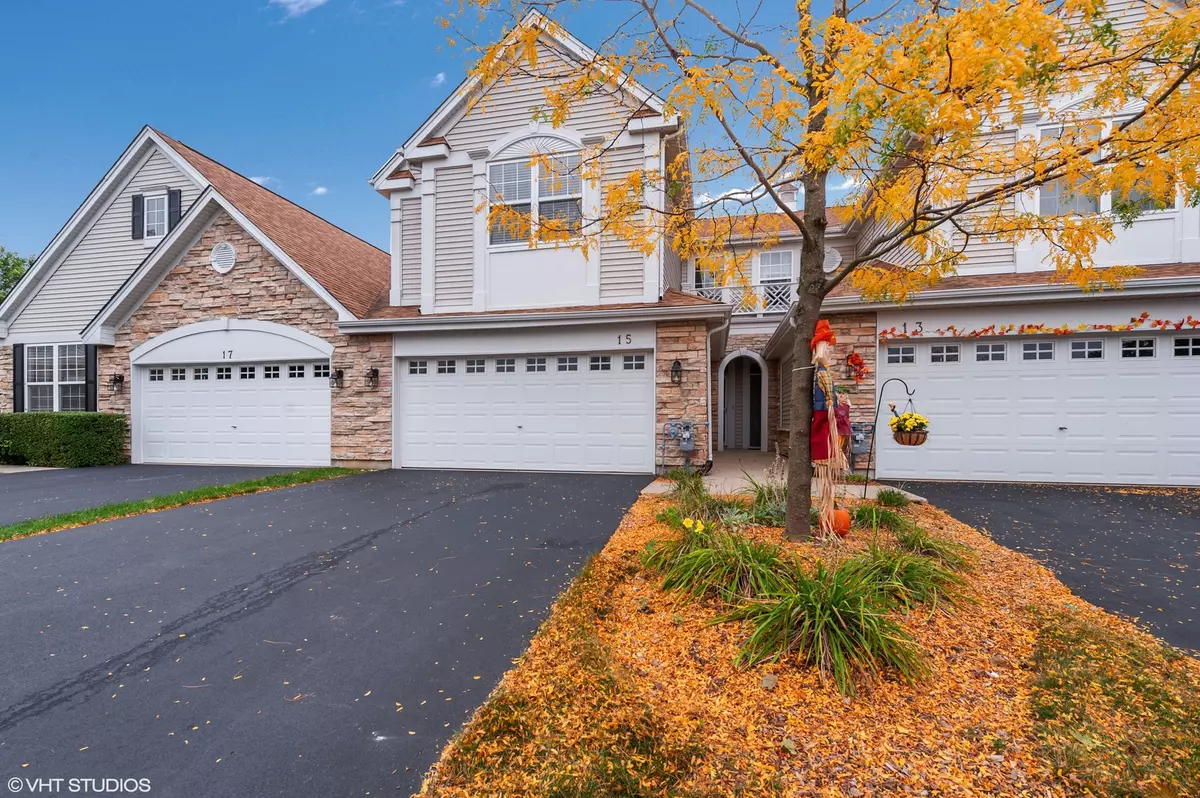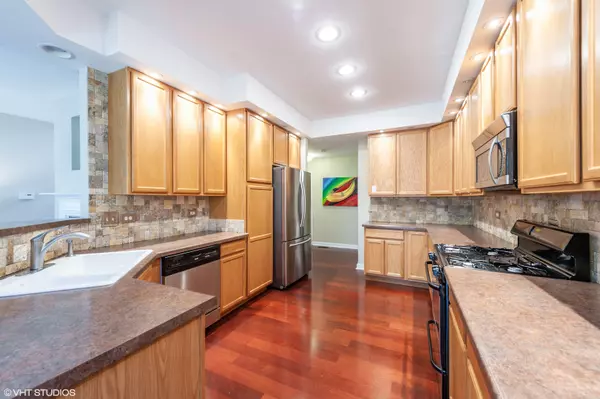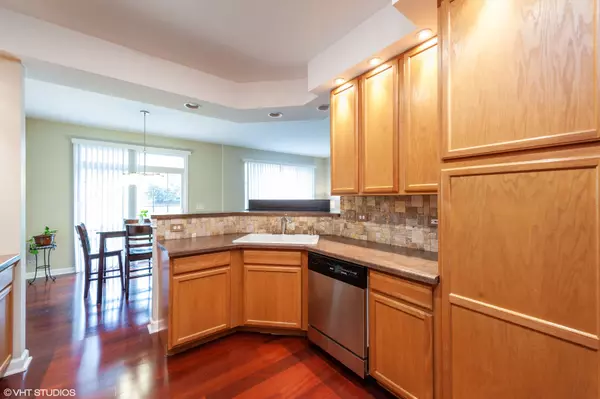$214,500
$217,500
1.4%For more information regarding the value of a property, please contact us for a free consultation.
15 Clara CT Algonquin, IL 60102
3 Beds
2.5 Baths
1,787 SqFt
Key Details
Sold Price $214,500
Property Type Townhouse
Sub Type Townhouse-2 Story
Listing Status Sold
Purchase Type For Sale
Square Footage 1,787 sqft
Price per Sqft $120
Subdivision Winding Creek
MLS Listing ID 10889346
Sold Date 03/19/21
Bedrooms 3
Full Baths 2
Half Baths 1
HOA Fees $185/mo
Rental Info Yes
Year Built 2002
Annual Tax Amount $5,838
Tax Year 2019
Property Description
Gorgeous light & bright 3 bedroom/2.1bath/2 car garage townhome on private cul-de-sac in Winding Creek. No basement. Beaming mahogany hardwood floors throughout lower level. Open kitchen has ample counter & cabinet space with 42' cabinets. Ambient custom lighting over KitchenAid cabinets & breakfast bar & SS appliances. Living room has tiled gas fireplace & entertainment niche above. Sliding glass door off dining room leads to private landscaped patio with beautiful green area. Huge master suite w/walk-in closet has generous closet space & master bath designed with waterfall faucets & spa tiled shower w/glass door. 2 additional bedrooms with full bathroom + convenient laundry room. Newer furnace last 2 years, Hot water heater Spring 2020. Newer Garage door Spring 2019. Newer roof & siding last few years. A must see! Will not dissapoint.
Location
State IL
County Mc Henry
Area Algonquin
Rooms
Basement None
Interior
Interior Features Hardwood Floors, Second Floor Laundry
Heating Natural Gas, Forced Air
Cooling Central Air
Fireplaces Number 1
Fireplaces Type Wood Burning, Gas Log
Fireplace Y
Appliance Range, Microwave, Dishwasher, Refrigerator, Washer, Dryer, Disposal, Stainless Steel Appliance(s)
Exterior
Exterior Feature Patio
Garage Attached
Garage Spaces 2.0
Roof Type Asphalt
Building
Lot Description Common Grounds, Cul-De-Sac, Landscaped
Story 2
Sewer Public Sewer
Water Public
New Construction false
Schools
Elementary Schools Lincoln Prairie Elementary Schoo
Middle Schools Westfield Community School
High Schools H D Jacobs High School
School District 300 , 300, 300
Others
HOA Fee Include Insurance,Exterior Maintenance,Lawn Care,Snow Removal
Ownership Fee Simple w/ HO Assn.
Special Listing Condition None
Pets Description Cats OK, Dogs OK
Read Less
Want to know what your home might be worth? Contact us for a FREE valuation!

Our team is ready to help you sell your home for the highest possible price ASAP

© 2024 Listings courtesy of MRED as distributed by MLS GRID. All Rights Reserved.
Bought with Monica Hatter • Keller Williams Success Realty






