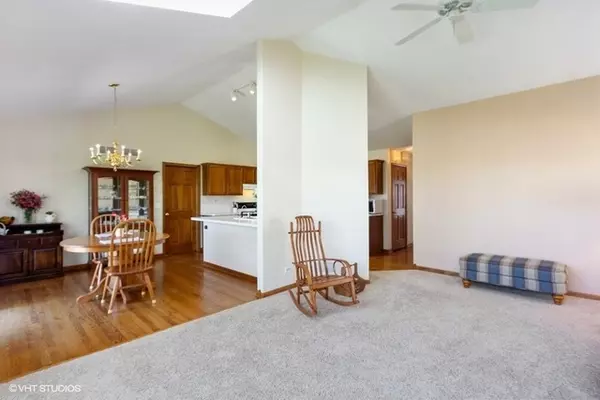$190,000
$179,900
5.6%For more information regarding the value of a property, please contact us for a free consultation.
1132 E Danbury DR #4A Cary, IL 60013
2 Beds
2.5 Baths
1,228 SqFt
Key Details
Sold Price $190,000
Property Type Townhouse
Sub Type Townhouse-Ranch
Listing Status Sold
Purchase Type For Sale
Square Footage 1,228 sqft
Price per Sqft $154
Subdivision Newhaven
MLS Listing ID 10344979
Sold Date 05/14/19
Bedrooms 2
Full Baths 2
Half Baths 1
HOA Fees $155/mo
Year Built 1997
Annual Tax Amount $3,129
Tax Year 2017
Lot Dimensions COMMON
Property Description
PICTURE PERFECT, pride of ownership and clean as a whistle w/so many extras! Amazing open floorplan, vaulted ceilings, $premium$ END UNIT RANCH, 2 bedrooms, 2.5 baths & a HUGE partially finished basement. Spacious and bright w/soaring ceiling lines and dual skylights living room w/open layout leads to fabulous dining area w/slider to private large patio area w/newer privacy fence. Kitchen includes breakfast bar w/seating for 3-4, 2018 Whirlpool refrigerator & 2018 Bosch dishwasher, porcelain sink & plenty of oak cabinetry + counter prep space. Gleaming hardwood floors in foyer, powder room, dining room, kitchen & master bedroom. Master bedroom w/HUGE W-I-C + private full bath w/easy clean shower. Main level laundry is a bonus! HUGE partially fin basement has SO MUCH SPACE & is squeaky clean! HOA incl: lawn, snow, roof, exterior maintenance, common areas, fence and sealcoat of driveway. 2 car garage. THIS HOME IS A WINNER!
Location
State IL
County Mc Henry
Area Cary / Oakwood Hills / Trout Valley
Rooms
Basement Full
Interior
Interior Features Vaulted/Cathedral Ceilings, Skylight(s), Hardwood Floors, First Floor Bedroom, First Floor Laundry, First Floor Full Bath
Heating Natural Gas, Forced Air
Cooling Central Air
Fireplace N
Laundry Gas Dryer Hookup, In Unit
Exterior
Exterior Feature Patio, Porch
Garage Attached
Garage Spaces 2.0
Roof Type Asphalt
Building
Lot Description Common Grounds, Landscaped
Story 1
Sewer Sewer-Storm
Water Public
New Construction false
Schools
Elementary Schools Canterbury Elementary School
Middle Schools Hannah Beardsley Middle School
High Schools Prairie Ridge High School
School District 47 , 47, 155
Others
HOA Fee Include Insurance,Exterior Maintenance,Lawn Care,Snow Removal,Other
Ownership Fee Simple w/ HO Assn.
Special Listing Condition None
Pets Description Cats OK, Dogs OK, Number Limit
Read Less
Want to know what your home might be worth? Contact us for a FREE valuation!

Our team is ready to help you sell your home for the highest possible price ASAP

© 2024 Listings courtesy of MRED as distributed by MLS GRID. All Rights Reserved.
Bought with Holly Kelps • Coldwell Banker Real Estate Group






