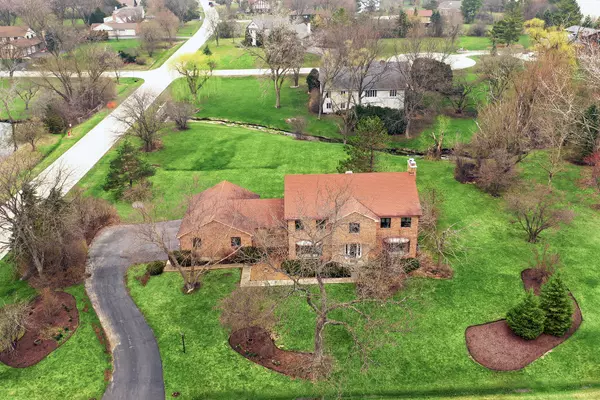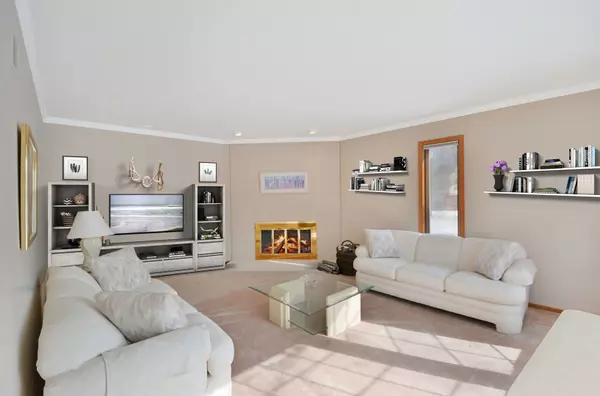$400,000
$425,000
5.9%For more information regarding the value of a property, please contact us for a free consultation.
1 Canterbury LN Hawthorn Woods, IL 60047
4 Beds
2.5 Baths
3,024 SqFt
Key Details
Sold Price $400,000
Property Type Single Family Home
Sub Type Detached Single
Listing Status Sold
Purchase Type For Sale
Square Footage 3,024 sqft
Price per Sqft $132
Subdivision Thornberry Creek
MLS Listing ID 10362025
Sold Date 08/16/19
Bedrooms 4
Full Baths 2
Half Baths 1
Year Built 1987
Annual Tax Amount $13,683
Tax Year 2017
Lot Size 0.992 Acres
Lot Dimensions 197X268X222X167
Property Description
Opportunity knocks in Stevenson school district for a cul-de-sac home in HW. Come home to an easy flow floor plan that you'll surely love! Featuring foyer with hardwood floor that leads to a freshly painted living room with fireplace or a formal dining room both with huge bay windows giving all natural light. Entertain in your family room with stone fireplace, wet-bar & sliders to a screened-in porch. Prepare meals in your large Cooks kitchen with lots of counter space, mirror backsplash, pantry-closet & an eating area with access to screened porch as well. Main level office, laundry room & powder room are a bonus. Huge master bed has vaulted ceiling, walk-in closet & full master bath with jetted tub & separate shower. Additional 3 beds on 2nd level are spacious. Enormous finished, walkout basement boasts extra space for recreation, expansive storage & utility rooms. Relax & enjoy neighborhood views in your screened- in porch with vaulted ceiling or deck. This home has it all!
Location
State IL
County Lake
Area Hawthorn Woods / Lake Zurich / Kildeer / Long Grove
Rooms
Basement Full, Walkout
Interior
Interior Features Vaulted/Cathedral Ceilings, Bar-Wet, Hardwood Floors, First Floor Laundry, Walk-In Closet(s)
Heating Natural Gas, Forced Air, Zoned
Cooling Central Air, Zoned
Fireplaces Number 2
Equipment Humidifier, Water-Softener Owned, Ceiling Fan(s), Sump Pump, Backup Sump Pump;
Fireplace Y
Appliance Range, Dishwasher, Refrigerator, Washer, Dryer
Exterior
Exterior Feature Deck, Patio, Porch Screened, Storms/Screens
Parking Features Attached
Garage Spaces 3.0
Community Features Pool, Tennis Courts
Roof Type Asphalt
Building
Lot Description Corner Lot, Landscaped
Sewer Septic-Private
Water Private Well
New Construction false
Schools
Elementary Schools Fremont Elementary School
Middle Schools Fremont Middle School
High Schools Adlai E Stevenson High School
School District 79 , 79, 125
Others
HOA Fee Include None
Ownership Fee Simple
Special Listing Condition None
Read Less
Want to know what your home might be worth? Contact us for a FREE valuation!

Our team is ready to help you sell your home for the highest possible price ASAP

© 2024 Listings courtesy of MRED as distributed by MLS GRID. All Rights Reserved.
Bought with Danna Lopez • Keller Williams North Shore West






