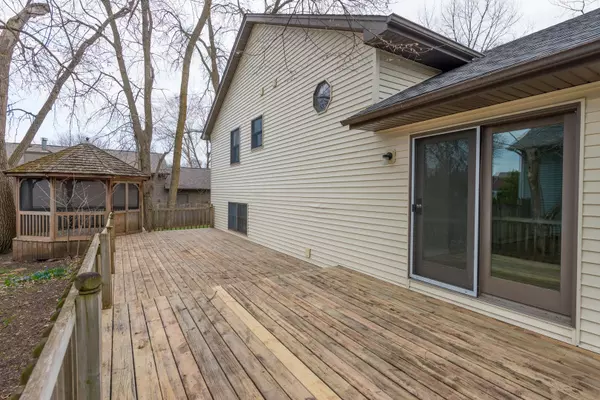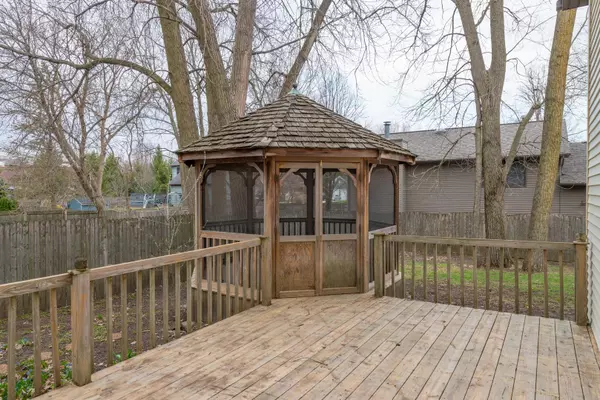$205,000
$199,800
2.6%For more information regarding the value of a property, please contact us for a free consultation.
13234 HICKORY LN Woodstock, IL 60098
4 Beds
3 Baths
2,000 SqFt
Key Details
Sold Price $205,000
Property Type Single Family Home
Sub Type Detached Single
Listing Status Sold
Purchase Type For Sale
Square Footage 2,000 sqft
Price per Sqft $102
MLS Listing ID 10355953
Sold Date 06/07/19
Bedrooms 4
Full Baths 3
Year Built 1992
Annual Tax Amount $6,640
Tax Year 2017
Lot Size 0.311 Acres
Lot Dimensions 84 X 150
Property Description
Don't miss out on this beautiful home! Everything done for you! Sprawling split level on a corner lot with HUGE deck and screened in gazebo for outdoor living! This home features open concept family room with vaulted ceilings and ceiling fan, eating area, and kitchen. Spacious, updated kitchen has a pantry vaulted ceilings and skylights with attached large eating area which opens to your large deck. Just a few steps up to a beautiful master suite with ceiling fan, walk in closet and private bathroom. Large 2nd & 3rd bedrooms upstairs share a full bath that features tub and shower. Take a few steps to lower level to enjoy an enormous family room with lookout windows for lots of natural light. 4th bedroom for that person who wants their privacy with a cozy bonus room. Full bathroom on lower level and separate laundry room/mechanical room. 2.5 car garage for lots of storage. Neutral decor and lots of natural light throughout. Move in ready, can close fast!
Location
State IL
County Mc Henry
Area Bull Valley / Greenwood / Woodstock
Rooms
Basement English
Interior
Interior Features Vaulted/Cathedral Ceilings, Skylight(s), Hardwood Floors, In-Law Arrangement, Walk-In Closet(s)
Heating Natural Gas, Forced Air
Cooling Central Air
Equipment Ceiling Fan(s), Sump Pump
Fireplace N
Appliance Range, Dishwasher, Refrigerator, Stainless Steel Appliance(s)
Exterior
Exterior Feature Deck, Porch Screened
Parking Features Attached
Garage Spaces 2.0
Building
Sewer Public Sewer
Water Public
New Construction false
Schools
Elementary Schools Dean Street Elementary School
Middle Schools Creekside Middle School
High Schools Woodstock High School
School District 200 , 200, 200
Others
HOA Fee Include None
Ownership Fee Simple
Special Listing Condition None
Read Less
Want to know what your home might be worth? Contact us for a FREE valuation!

Our team is ready to help you sell your home for the highest possible price ASAP

© 2024 Listings courtesy of MRED as distributed by MLS GRID. All Rights Reserved.
Bought with Anthony Bellino • RE/MAX of Barrington






