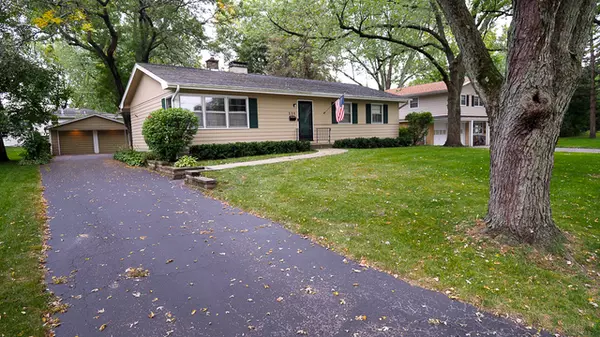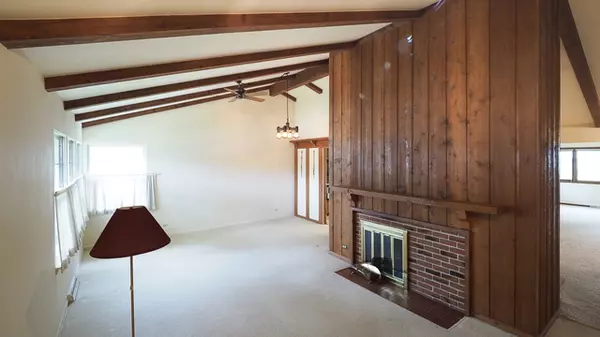$339,900
$339,900
For more information regarding the value of a property, please contact us for a free consultation.
236 Elmwood DR Naperville, IL 60540
3 Beds
2 Baths
1,794 SqFt
Key Details
Sold Price $339,900
Property Type Single Family Home
Sub Type Detached Single
Listing Status Sold
Purchase Type For Sale
Square Footage 1,794 sqft
Price per Sqft $189
Subdivision West Highlands
MLS Listing ID 10889424
Sold Date 10/30/20
Style Ranch
Bedrooms 3
Full Baths 2
Year Built 1960
Annual Tax Amount $7,150
Tax Year 2019
Lot Size 9,583 Sqft
Lot Dimensions 75X134
Property Description
Rarely available ranch floor plan in hot West Highlands area. One owner care since new. Enter into vaulted living-dining room combination with a gas log fireplace gives an expansive, open feel. Large family room addition by renowned Preston Builders with a volume ceiling adjacent to the eating area space and the high-ceilinged kitchen was ahead of its time as an open concept design with a wall of windows looking over the back yard. Adjacent eating area space complete with fireplace and vaulted kitchen add to the open, comfortable feel. The island kitchen has top of the line Joliet cabinets gas range and electric oven. Hardwood floors beneath the carpet in most rooms. Also unusual in this vintage ranch is the full, private, master bedroom bath. Washer and dryer are currently on the first floor. Whole house fan and abundant ceiling fans move lots of fresh air on "open window" days. Plenty of areas suitable for renovation into work-at-home office space/e-learning areas. Redwood sided exterior was stained in 2017. House sits up high and dry with the 2 car garage behind. The back yard is level and ready for entertaining and sports. The full basement is waiting to be finished and would almost double the liveable square footage. Walk to schools, churches, Casey's, Trader Joes, Riverwalk, Edward Hospital/Edward Health and Fitness Center from this ultra-convenient central/north Naperville location. Bring your ideas for a renovation to your specific taste be it downsizing to one-level living or going up. The home is ready for a buy and rent it out option as you plan your new construction. The immediate area supports substantial new construction prospects. Move-in clean and maintained. Middle of the block location, mature tree-lined streets. How much longer will you be able to buy north of 75th St at this price?
Location
State IL
County Du Page
Area Naperville
Rooms
Basement Partial
Interior
Interior Features Vaulted/Cathedral Ceilings, First Floor Bedroom, First Floor Laundry, First Floor Full Bath, Beamed Ceilings, Open Floorplan, Some Carpeting
Heating Natural Gas, Forced Air
Cooling Central Air, Electric
Fireplaces Number 2
Fireplaces Type Wood Burning, Gas Log, More than one
Equipment Humidifier, Ceiling Fan(s), Fan-Whole House, Sump Pump
Fireplace Y
Appliance Microwave, Dishwasher, Refrigerator, Washer, Dryer, Disposal, Cooktop, Built-In Oven, Range Hood, Gas Cooktop, Electric Oven, Range Hood
Laundry Multiple Locations
Exterior
Exterior Feature Storms/Screens
Parking Features Detached
Garage Spaces 2.0
Community Features Park, Curbs, Sidewalks, Street Lights, Street Paved
Roof Type Asphalt
Building
Lot Description Wooded, Mature Trees, Sidewalks, Streetlights
Sewer Public Sewer, Sewer-Storm
Water Lake Michigan
New Construction false
Schools
Elementary Schools Elmwood Elementary School
Middle Schools Lincoln Junior High School
High Schools Naperville Central High School
School District 203 , 203, 203
Others
HOA Fee Include None
Ownership Fee Simple
Special Listing Condition None
Read Less
Want to know what your home might be worth? Contact us for a FREE valuation!

Our team is ready to help you sell your home for the highest possible price ASAP

© 2024 Listings courtesy of MRED as distributed by MLS GRID. All Rights Reserved.
Bought with Paul Hanft • Baird & Warner






