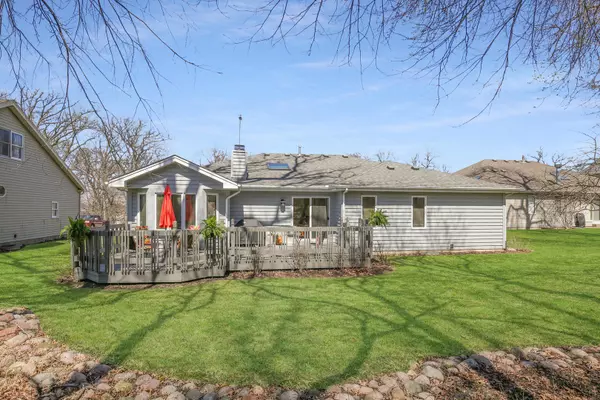$277,000
$282,000
1.8%For more information regarding the value of a property, please contact us for a free consultation.
408 Windham TRL Carpentersville, IL 60110
3 Beds
2 Baths
2,000 SqFt
Key Details
Sold Price $277,000
Property Type Single Family Home
Sub Type Detached Single
Listing Status Sold
Purchase Type For Sale
Square Footage 2,000 sqft
Price per Sqft $138
Subdivision Lakewood Estates North
MLS Listing ID 10342763
Sold Date 06/17/19
Style Ranch
Bedrooms 3
Full Baths 2
HOA Fees $12/ann
Year Built 1993
Annual Tax Amount $6,628
Tax Year 2017
Lot Size 0.277 Acres
Lot Dimensions 84X196X82X144
Property Description
Impressive 2000 SF custom-built brick and cedar ranch is situated on 1/3 AC lot w/wooded views in a quiet, peaceful neighborhood. Architecturally appealing floor plan w/vaulted ceilings, skylight, bay windows & tons of windows offering views of nature year-round. Separate living & dining room offer flex space depending on your needs. Vaulted family room has an oversized Energy-Star skylight to let the light pour in. Get cozy by the floor-to-ceiling brick fireplace~or step out to the deck to watch the wildlife. Kitchen with miles of quartz counters is a cook's dream. Plus SS apps & a delightful breakfast nook w/windows overlooking the yard. Master suite has French doors opening to an updated luxury private bath w/double sinks, sep tub/shower, sep water closet, and WIC. Two more large BRs. Full unfin bmt could double your living space! Concrete driveway. New/er: architectural roof 2011, AC 2017, furn 2010, carpet 2015, H20 heater 2012. Easy commute!
Location
State IL
County Kane
Area Carpentersville
Rooms
Basement Full
Interior
Interior Features Vaulted/Cathedral Ceilings, Skylight(s), First Floor Bedroom, First Floor Laundry, First Floor Full Bath, Walk-In Closet(s)
Heating Natural Gas, Forced Air
Cooling Central Air
Fireplaces Number 1
Fireplaces Type Wood Burning, Gas Starter
Equipment CO Detectors, Ceiling Fan(s), Sump Pump
Fireplace Y
Appliance Range, Microwave, Dishwasher, Refrigerator, Disposal, Stainless Steel Appliance(s)
Exterior
Exterior Feature Deck, Storms/Screens
Parking Features Attached
Garage Spaces 2.0
Community Features Sidewalks, Street Lights, Street Paved
Roof Type Asphalt
Building
Lot Description Mature Trees
Sewer Public Sewer
Water Public
New Construction false
Schools
Elementary Schools Parkview Elementary School
Middle Schools Carpentersville Middle School
High Schools Dundee-Crown High School
School District 300 , 300, 300
Others
HOA Fee Include Insurance
Ownership Fee Simple w/ HO Assn.
Special Listing Condition None
Read Less
Want to know what your home might be worth? Contact us for a FREE valuation!

Our team is ready to help you sell your home for the highest possible price ASAP

© 2024 Listings courtesy of MRED as distributed by MLS GRID. All Rights Reserved.
Bought with Sarah Leonard • RE/MAX Suburban






