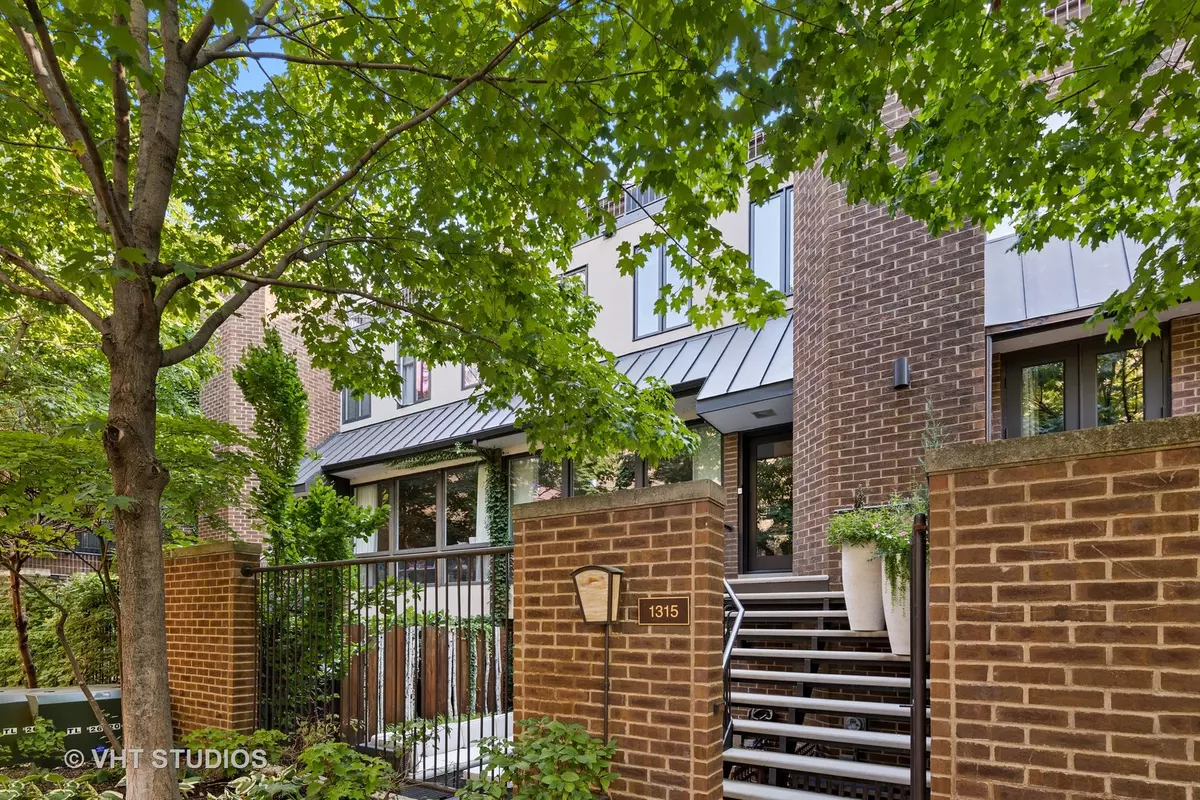$1,500,000
$1,600,000
6.3%For more information regarding the value of a property, please contact us for a free consultation.
1315 N SUTTON PL Chicago, IL 60610
4 Beds
4.5 Baths
4,000 SqFt
Key Details
Sold Price $1,500,000
Property Type Townhouse
Sub Type T3-Townhouse 3+ Stories
Listing Status Sold
Purchase Type For Sale
Square Footage 4,000 sqft
Price per Sqft $375
Subdivision Sutton Place
MLS Listing ID 10881361
Sold Date 02/25/21
Bedrooms 4
Full Baths 4
Half Baths 1
HOA Fees $900/mo
Rental Info No
Year Built 1978
Annual Tax Amount $27,718
Tax Year 2019
Lot Dimensions 23X54
Property Description
Light, immaculately maintained, spacious and beautiful townhome in the coveted gated Sutton Place community. Enjoy 24 hour security with an enclosed gated courtyard. This recently rehabbed (2013) 4-story home features 4 bedrooms, 4.1 bathrooms, an elevator and hardwood floors throughout the first floor. With approximately 4,000 square feet, this spacious home has great closet space for storage in the bedrooms and lower level, and plenty of space for living, work from home and remote learning. All of the windows were replaced with Marvin windows and doors in 2015. The main level features a spacious living room with a wood burning fireplace with gas starter with newer glass door and gets wonderful natural light from the eastern exposure. A great open floor plan with the living room that opens up to a separate dining area. The kitchen features white cabinetry, quartz countertops and high-end stainless steel appliances including Jen-Air, Thermador, Samsung and GE, and has a breakfast nook and side pantry area with a wine fridge. Three bedrooms with new carpeting replaced in 2019, two full bathrooms and the laundry room are on the second floor. One bedroom on this floor is ensuite. The full hall bathroom on the second floor was completely redone and features heated floors. The massive top floor primary bedroom suite has new carpeting replaced in 2019 and features beautiful vaulted ceilings, a beautiful wood burning with gas starter fireplace with newer glass door and an east-facing terrace. Heated floors, soaking tub, separate shower, dual vanities and enormous walk-in closet are in the primary bathroom. Additional family room and full bathroom on the lower level that opens up to a private patio. A new mudroom with excellent storage was installed on the lower level in 2020. Attached heated ONE-car garage. ADDITIONAL PARKING SPACE AVAILABLE FOR LEASE $364/mo at 88 W Schiller. This well-maintained home has updated mechanicals, electrical circuits, and all bathrooms feature newer Toto toilets, replaced in 2019. Nestled between Old Town and the Gold Coast, this home is nearby a variety of great shops and restaurants and close by North Ave beach and lake for outdoor enjoyment!
Location
State IL
County Cook
Area Chi - Near North Side
Rooms
Basement None
Interior
Interior Features Vaulted/Cathedral Ceilings, Elevator, Hardwood Floors, Heated Floors, Laundry Hook-Up in Unit, Built-in Features, Walk-In Closet(s)
Heating Natural Gas, Forced Air, Sep Heating Systems - 2+, Indv Controls, Zoned
Cooling Central Air, Zoned
Fireplaces Number 2
Fireplaces Type Wood Burning
Equipment Humidifier, TV-Cable, Security System, CO Detectors, Multiple Water Heaters
Fireplace Y
Appliance Double Oven, Microwave, Dishwasher, Refrigerator, Freezer, Washer, Dryer, Disposal, Stainless Steel Appliance(s), Wine Refrigerator
Laundry In Unit
Exterior
Exterior Feature Balcony, Patio, Storms/Screens
Parking Features Attached
Garage Spaces 1.0
Amenities Available Door Person, Receiving Room
Building
Lot Description Common Grounds, Landscaped
Story 3
Sewer Public Sewer
Water Lake Michigan, Public
New Construction false
Schools
Elementary Schools Ogden Elementary
Middle Schools Ogden Elementary
High Schools Lincoln Park High School
School District 299 , 299, 299
Others
HOA Fee Include Water,Parking,Insurance,Doorman,Exterior Maintenance,Lawn Care,Scavenger,Snow Removal
Ownership Fee Simple w/ HO Assn.
Special Listing Condition List Broker Must Accompany
Pets Allowed Cats OK, Dogs OK
Read Less
Want to know what your home might be worth? Contact us for a FREE valuation!

Our team is ready to help you sell your home for the highest possible price ASAP

© 2024 Listings courtesy of MRED as distributed by MLS GRID. All Rights Reserved.
Bought with Gail Spreen • Jameson Sotheby's Int'l Realty






