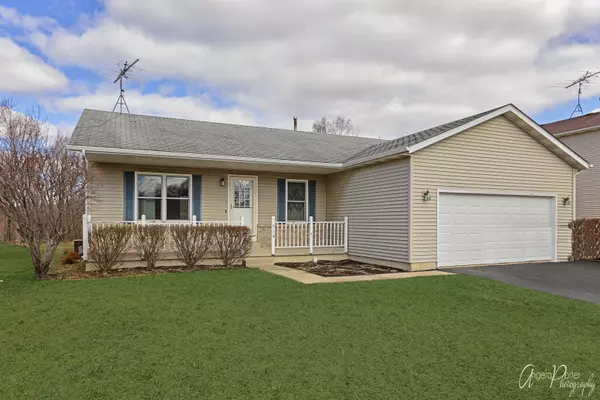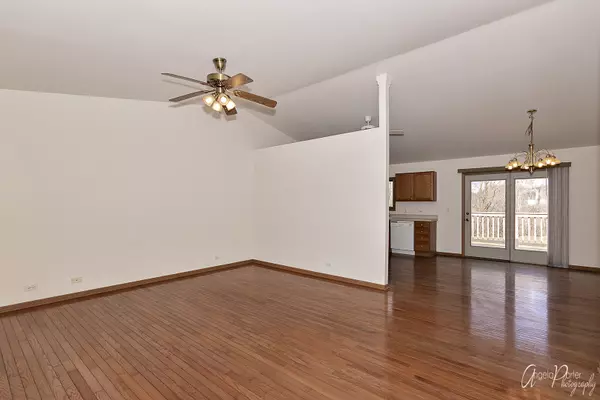$182,500
$189,000
3.4%For more information regarding the value of a property, please contact us for a free consultation.
514 8th AVE Marengo, IL 60152
3 Beds
2 Baths
1,100 SqFt
Key Details
Sold Price $182,500
Property Type Single Family Home
Sub Type Detached Single
Listing Status Sold
Purchase Type For Sale
Square Footage 1,100 sqft
Price per Sqft $165
MLS Listing ID 10319756
Sold Date 05/22/19
Style Ranch
Bedrooms 3
Full Baths 2
Year Built 2002
Annual Tax Amount $4,401
Tax Year 2017
Lot Size 10,153 Sqft
Lot Dimensions 77X144
Property Description
Looking for a nice Ranch home? This one offers terrific location backing to a open area. You'll love the open floor plan, & oak cabinets in the large eat-in kitchen. 3 bedrooms that feature a Master Suite with it's own private bath. The full basement offers plenty of potential for you to finish. Nice 2 car garage, front porch, and deck to enjoy the outdoors. This is an Estate Sale. Seller prefers to sell it As-Is.
Location
State IL
County Mc Henry
Area Harmony / Marengo
Rooms
Basement Full
Interior
Interior Features Vaulted/Cathedral Ceilings, Hardwood Floors, First Floor Bedroom, First Floor Full Bath
Heating Natural Gas
Cooling Central Air
Fireplace N
Appliance Range, Dishwasher, Refrigerator, Washer, Dryer, Water Softener Owned
Exterior
Exterior Feature Deck, Porch
Garage Detached
Garage Spaces 2.0
Community Features Street Lights, Street Paved
Waterfront false
Roof Type Asphalt
Building
Lot Description Irregular Lot
Sewer Public Sewer
Water Public
New Construction false
Schools
Elementary Schools Locust Elementary School
Middle Schools Marengo Community Middle School
High Schools Marengo High School
School District 165 , 165, 154
Others
HOA Fee Include None
Ownership Fee Simple
Special Listing Condition None
Read Less
Want to know what your home might be worth? Contact us for a FREE valuation!

Our team is ready to help you sell your home for the highest possible price ASAP

© 2024 Listings courtesy of MRED as distributed by MLS GRID. All Rights Reserved.
Bought with Timothy Sebastian • RE/MAX Connections II






