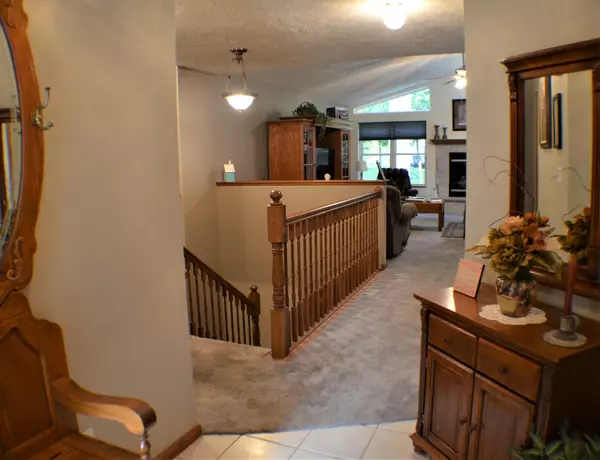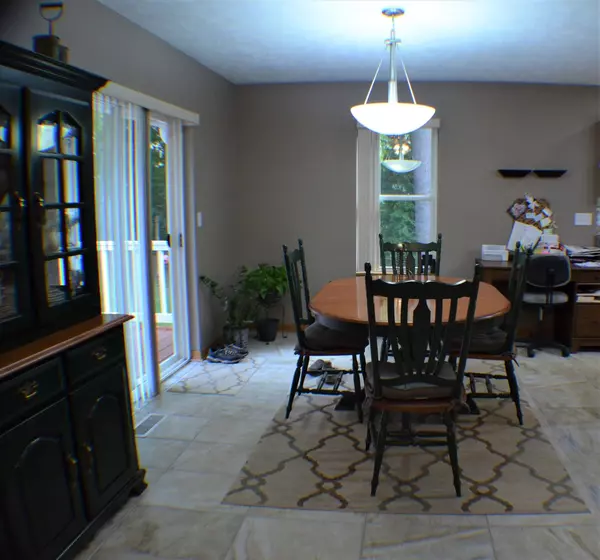$185,000
$189,000
2.1%For more information regarding the value of a property, please contact us for a free consultation.
108 Prince CT SE Poplar Grove, IL 61065
3 Beds
2 Baths
3,496 SqFt
Key Details
Sold Price $185,000
Property Type Single Family Home
Sub Type Detached Single
Listing Status Sold
Purchase Type For Sale
Square Footage 3,496 sqft
Price per Sqft $52
Subdivision Candlewick Lake
MLS Listing ID 10861046
Sold Date 02/12/21
Style Ranch
Bedrooms 3
Full Baths 2
HOA Fees $91/ann
Year Built 2004
Annual Tax Amount $3,512
Tax Year 2019
Lot Size 0.390 Acres
Lot Dimensions 47.12 X 145 X 168.06 X 170
Property Description
Truly a remarkable home! On a Cul-De Sac Location!! 1 Block from the lake as well. All you have to do is move right in! This neutral and tastefully decorated home has 3 bedrooms (4+ easily added in English Bsmt) 2 full baths with roughed in plumbing for a third! As you enter from the large ceramic tiled foyer, it leads you to the living room large enough for big furniture and offers a gas start fireplace with gas logs and a great view of the back yard. The living room then leads to both the dining room and Kitchen which offer neutral ceramic tile flooring, oak kitchen cabinets with tons of cabinet space. Top of the line SS Appliances which will stay, and a center island as well. DR leads out to your own deck with a peaceful view overlooking your large yard with trees. Now head back through the living room to the hallway by the foyer down to the bedrooms and you will have 3 bedrooms in this one of a kind built ranch. All offer new carpeting with superb padding, large closets, and neutral colors. The hall bathroom offers a tub shower combo with all neutral colors and new flooring as well. The Master bedroom offers a large room for all your oversized furniture, a spectacular view of the back yard, a walk-in closet, a private master bath with dual sinks, and a walk-in shower (wide enough for a tub if someone would prefer tub and shower combo). Once you leave the bedrooms we can head back to the hall and take the beautifully designed wide staircase to the basement. The square footage is as large as the upstairs and awaits your finishing touches as it is partially finished with some walls etc. The backside of the house in the basement has English basement windows and is perfect to add a couple more bedrooms/office/along with a recreation/great room area. The mechanicals of this home is in pristine condition as well. All this offered in a gated community that includes a 240 acre stocked lake for all your seasonal adventures. Several parks as well for children and a Rec Center that has an outdoor pool, tennis courts, indoor basketball courts, and a fitness center. Did I mention the Savannah Oaks Golf Course too!?!
Location
State IL
County Boone
Area Poplar Grove
Rooms
Basement Full, English
Interior
Interior Features Vaulted/Cathedral Ceilings, Wood Laminate Floors, First Floor Bedroom, First Floor Laundry, First Floor Full Bath, Built-in Features, Walk-In Closet(s), Ceiling - 10 Foot, Open Floorplan, Some Window Treatmnt
Heating Natural Gas, Forced Air
Cooling Central Air
Fireplaces Number 1
Fireplaces Type Gas Log, Gas Starter
Equipment Humidifier, Water-Softener Owned, CO Detectors, Ceiling Fan(s), Sump Pump
Fireplace Y
Appliance Range, Microwave, Dishwasher, Refrigerator, Washer, Dryer, Disposal, Stainless Steel Appliance(s), Range Hood, Water Softener Owned, ENERGY STAR Qualified Appliances, Gas Oven, Range Hood
Laundry Gas Dryer Hookup, Laundry Closet, Sink
Exterior
Exterior Feature Deck, Porch, Storms/Screens
Parking Features Attached
Garage Spaces 2.5
Community Features Clubhouse, Park, Pool, Tennis Court(s), Horse-Riding Area, Horse-Riding Trails, Airport/Runway, Dock, Water Rights, Gated, Street Paved
Roof Type Asphalt
Building
Lot Description Irregular Lot, Landscaped, Mature Trees, Pie Shaped Lot
Sewer Public Sewer
Water Community Well
New Construction false
Schools
Elementary Schools Manchester Elementary School
Middle Schools North Boone Middle School
High Schools North Boone High School
School District 200 , 200, 200
Others
HOA Fee Include Security,Clubhouse,Exercise Facilities,Pool,Lake Rights
Ownership Fee Simple w/ HO Assn.
Special Listing Condition None
Read Less
Want to know what your home might be worth? Contact us for a FREE valuation!

Our team is ready to help you sell your home for the highest possible price ASAP

© 2024 Listings courtesy of MRED as distributed by MLS GRID. All Rights Reserved.
Bought with Shannon Long • Baird & Warner Fox Valley - Geneva






