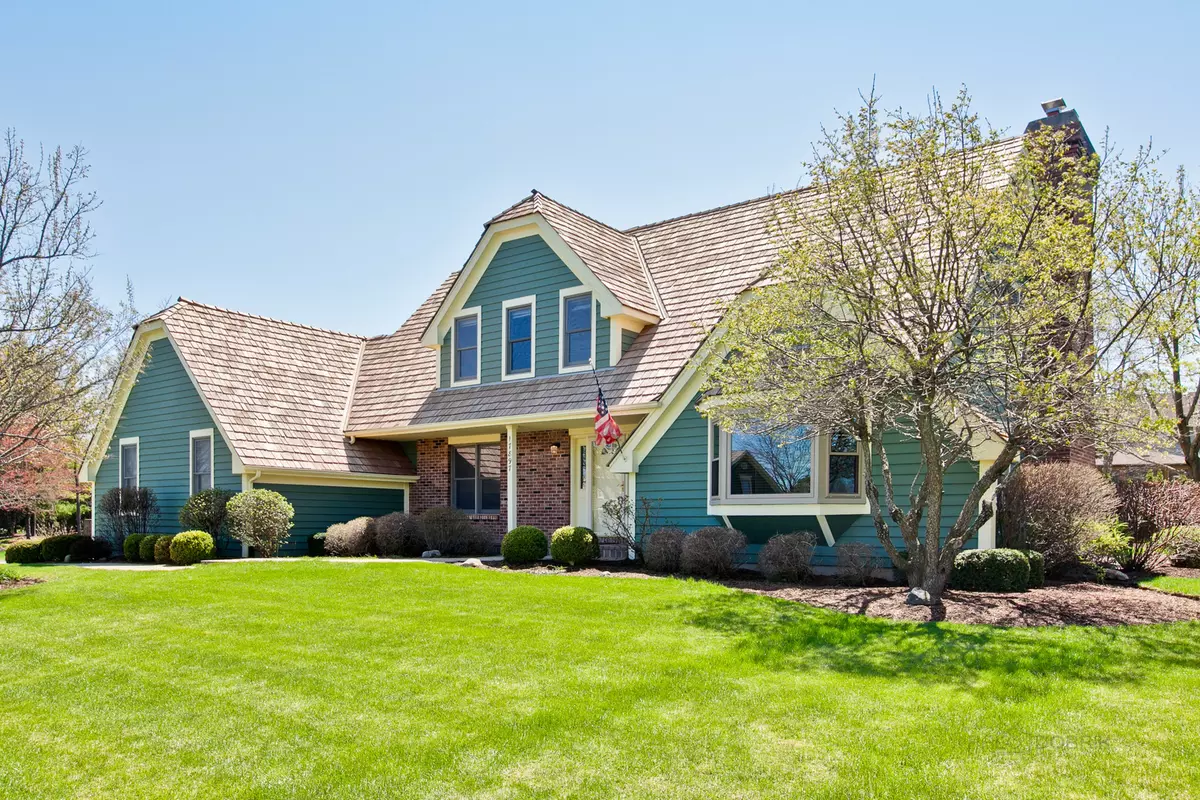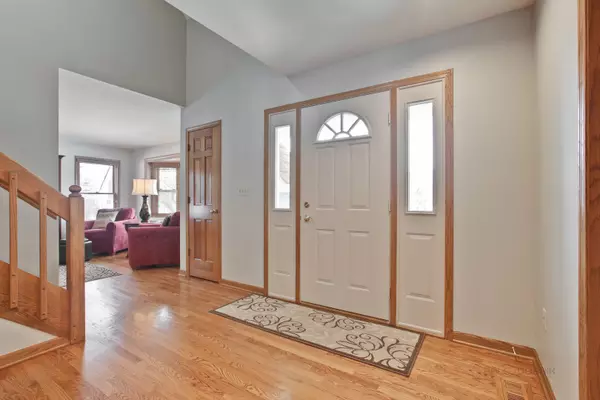$395,000
$419,900
5.9%For more information regarding the value of a property, please contact us for a free consultation.
17897 W Pond Ridge CIR Gurnee, IL 60031
4 Beds
3.5 Baths
2,599 SqFt
Key Details
Sold Price $395,000
Property Type Single Family Home
Sub Type Detached Single
Listing Status Sold
Purchase Type For Sale
Square Footage 2,599 sqft
Price per Sqft $151
Subdivision Mill Creek Crossing
MLS Listing ID 10345553
Sold Date 07/24/19
Style Colonial
Bedrooms 4
Full Baths 3
Half Baths 1
HOA Fees $66/qua
Year Built 1991
Annual Tax Amount $11,919
Tax Year 2017
Lot Size 0.574 Acres
Lot Dimensions 80X45.85X36.19X123.20X182X
Property Description
Excellent opportunity in this AWESOME family home in MILL CREEK CROSSING! Immaculate! The HUGE kitchen is open to the Breakfast area and overlooks the beautiful paver patio in the wooded backyard. A multitude of cabinets and acres of counters to prep and serve on, in addition to a dry bar for your wines! Focal point of the FAMILY ROOM is the stunning, wood burning fireplace with inside/outside firebox loader! Stunning huge BAY WINDOWS in Living & Family Rooms. OAK FLOORS throughout the 1ST floor (except powder & laundry) on the stairs & upper hall. 2nd floor boasts a very LARGE master suite with AMPLE walk in closet & beautifully UPDATED master bath with dual sinks & walk in shower. 3 FAMILY Bedrooms are serviced by the NEWLY RENOVATED hall bath. 1st floor laundry, full finished basement with FULL 3RD BATH, office and workroom. PSST... don't miss the wine room. 3+ car garage, over half an acre. This home is so well maintained and updated you can literally just move right in.
Location
State IL
County Lake
Area Gurnee
Rooms
Basement Full
Interior
Interior Features Vaulted/Cathedral Ceilings, Bar-Dry, First Floor Laundry, Walk-In Closet(s)
Heating Natural Gas, Forced Air
Cooling Central Air
Fireplaces Number 1
Fireplaces Type Wood Burning, Attached Fireplace Doors/Screen, Gas Starter, Includes Accessories
Fireplace Y
Appliance Range, Microwave, Dishwasher, Refrigerator, Washer, Dryer, Disposal
Exterior
Exterior Feature Patio, Brick Paver Patio, Storms/Screens
Parking Features Attached
Garage Spaces 3.0
Community Features Sidewalks, Street Lights, Street Paved
Roof Type Shake
Building
Lot Description Corner Lot, Landscaped
Sewer Public Sewer
Water Public
New Construction false
Schools
Elementary Schools Woodland Primary School
Middle Schools Woodland Middle School
High Schools Warren Township High School
School District 50 , 50, 121
Others
HOA Fee Include Taxes,Insurance,Other
Ownership Fee Simple
Special Listing Condition None
Read Less
Want to know what your home might be worth? Contact us for a FREE valuation!

Our team is ready to help you sell your home for the highest possible price ASAP

© 2024 Listings courtesy of MRED as distributed by MLS GRID. All Rights Reserved.
Bought with Caryn Miller • Coldwell Banker Residential






