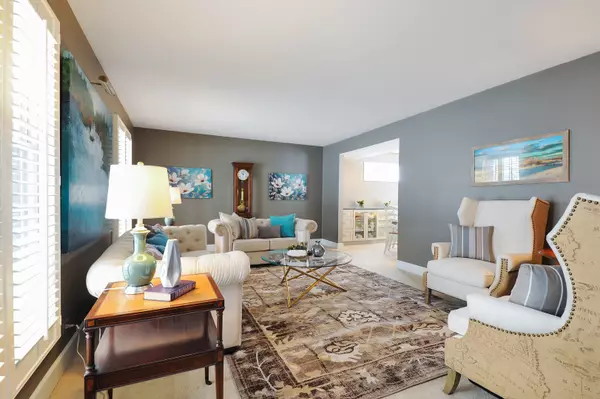$500,000
$524,900
4.7%For more information regarding the value of a property, please contact us for a free consultation.
404 Thornapple LN Libertyville, IL 60048
5 Beds
3.5 Baths
3,273 SqFt
Key Details
Sold Price $500,000
Property Type Single Family Home
Sub Type Detached Single
Listing Status Sold
Purchase Type For Sale
Square Footage 3,273 sqft
Price per Sqft $152
MLS Listing ID 10321602
Sold Date 06/28/19
Bedrooms 5
Full Baths 3
Half Baths 1
Year Built 1975
Annual Tax Amount $12,834
Tax Year 2017
Lot Size 0.280 Acres
Lot Dimensions 0.2798
Property Description
Welcome Home! This Stunning Colonial Perfectly Situated at End of Tree-Lined Cul-de-Sac Features 5 Bedrooms/3.1 Gorgeous Baths, a Perfectly Redesigned Gourmet Kitchen Open to Gorgeous Family Room, Leading Into a Charming Den/Library with Custom Shelving- All Overlooking the Huge Professionally Landscaped Back Yard & Patio! Newly Finished Master Suite w/ Stunning Spa-Like Master Bath and Huge Organized Closets. Huge Beautiful Bonus Room/5th Bedroom on Main Floor has Full Bath and Doubles as 1st Floor Guest Suite/Master Bedroom or Rec Room w/ High Ceilings, Recessed Lighting and More Storage! The Playroom/Nook is the Perfect Spot for Toys and Fun With Easy Access on the Main Floor! 1st Floor Mud/Laundry Room w/ Tons of Cabinet Space and 2 Organized Walk-In Storage Rooms. Absolutely Fabulous Family Home in Choice School Zone...Over 3,200 Square Feet of Beautiful & Livable Space! Impeccably Maintained and Updated- Shows Like a Model! Don't Miss This One!
Location
State IL
County Lake
Area Green Oaks / Libertyville
Rooms
Basement None
Interior
Interior Features Wood Laminate Floors, First Floor Bedroom, First Floor Laundry, First Floor Full Bath, Walk-In Closet(s)
Heating Natural Gas
Cooling Central Air
Fireplaces Number 1
Fireplaces Type Wood Burning, Gas Starter
Fireplace Y
Appliance Range, Microwave, Dishwasher, Refrigerator, Freezer, Washer, Dryer, Disposal, Stainless Steel Appliance(s)
Exterior
Exterior Feature Patio, Porch, Brick Paver Patio, Storms/Screens
Parking Features Attached
Garage Spaces 2.0
Community Features Sidewalks, Street Lights, Street Paved
Building
Sewer Public Sewer
Water Lake Michigan
New Construction false
Schools
Elementary Schools Hawthorn Elementary School (Nor
High Schools Libertyville High School
School District 73 , 73, 128
Others
HOA Fee Include None
Ownership Fee Simple
Special Listing Condition None
Read Less
Want to know what your home might be worth? Contact us for a FREE valuation!

Our team is ready to help you sell your home for the highest possible price ASAP

© 2024 Listings courtesy of MRED as distributed by MLS GRID. All Rights Reserved.
Bought with Megan Likus • Compass






