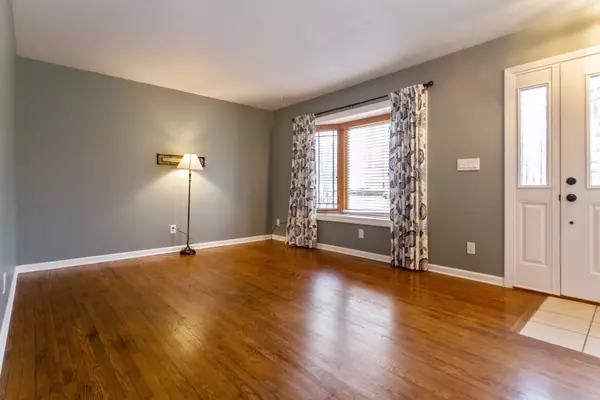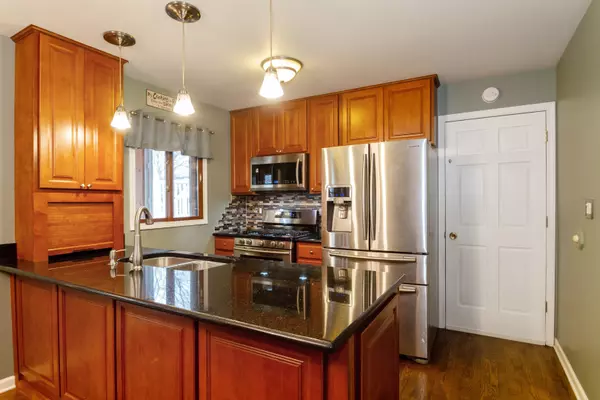$244,000
$247,900
1.6%For more information regarding the value of a property, please contact us for a free consultation.
910 Aberdeen DR Crystal Lake, IL 60014
4 Beds
2 Baths
1,850 SqFt
Key Details
Sold Price $244,000
Property Type Single Family Home
Sub Type Detached Single
Listing Status Sold
Purchase Type For Sale
Square Footage 1,850 sqft
Price per Sqft $131
Subdivision Coventry
MLS Listing ID 10316692
Sold Date 04/26/19
Style Tri-Level
Bedrooms 4
Full Baths 2
Year Built 1971
Annual Tax Amount $5,319
Tax Year 2017
Lot Size 9,269 Sqft
Lot Dimensions 10447 SQ.FT
Property Description
This is the corner lot home you have been waiting for! RARE 3 car garage and beautiful landscaping will pull your car over for starters. Enter thru the brand new front door to view the big bay window that really lets the sun shine in on the beautiful hardwood floors. Want more? We got it! Brand new roof in 2018, full kitchen remodel in 2016 w/gorgeous cabinets, granite counters, tile backsplash & stainless steel appliances. Amazing 3 season room, skylights, fenced yard and heated pool, perfect for summer! THAT'S NOT ALL!! Lower level family room redone in 2017 w/fireplace, recessed lights, bedroom with Bamboo flooring. This home is also high tech! Check out the wall switch remotes and the lights in the bathroom that play music & change colors. Quick close possible!! Hurry, this gem won't last long!!
Location
State IL
County Mc Henry
Area Crystal Lake / Lakewood / Prairie Grove
Rooms
Basement English
Interior
Interior Features Skylight(s), Hardwood Floors
Heating Natural Gas, Forced Air
Cooling Central Air
Fireplaces Number 1
Fireplaces Type Gas Starter
Equipment Humidifier, TV-Cable, Ceiling Fan(s), Air Purifier
Fireplace Y
Appliance Range, Microwave, Dishwasher, Refrigerator
Exterior
Parking Features Attached
Garage Spaces 3.0
Community Features Sidewalks, Street Lights
Roof Type Asphalt
Building
Lot Description Fenced Yard
Sewer Public Sewer
Water Public
New Construction false
Schools
Elementary Schools Canterbury Elementary School
Middle Schools Lundahl Middle School
High Schools Crystal Lake South High School
School District 47 , 47, 155
Others
HOA Fee Include None
Ownership Fee Simple
Special Listing Condition None
Read Less
Want to know what your home might be worth? Contact us for a FREE valuation!

Our team is ready to help you sell your home for the highest possible price ASAP

© 2024 Listings courtesy of MRED as distributed by MLS GRID. All Rights Reserved.
Bought with Janet Baier • RE/MAX Destiny






